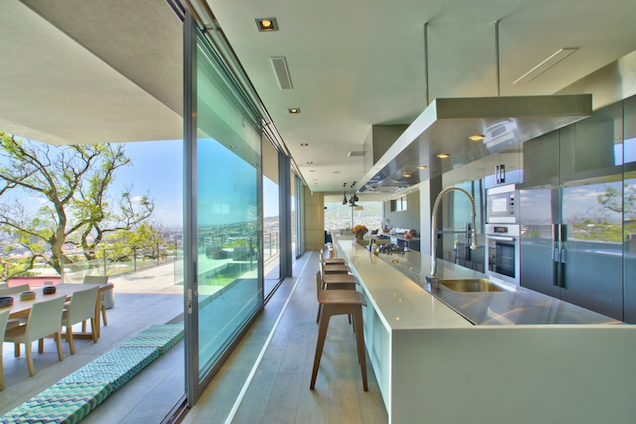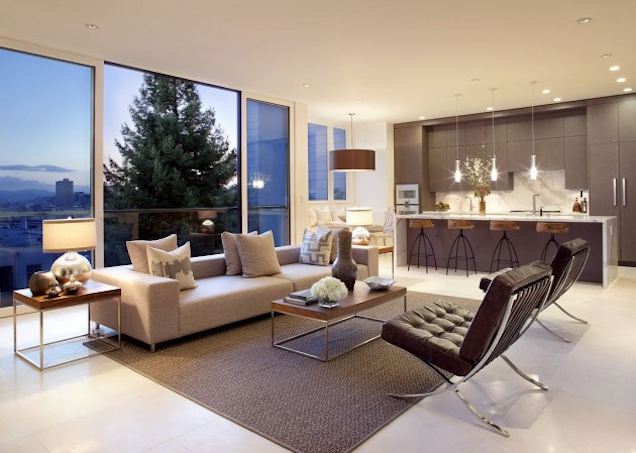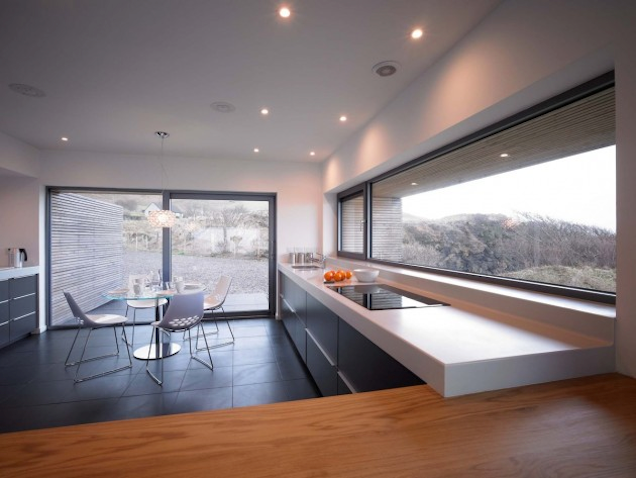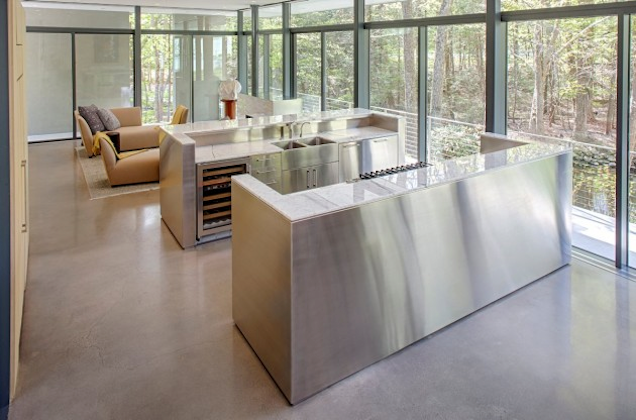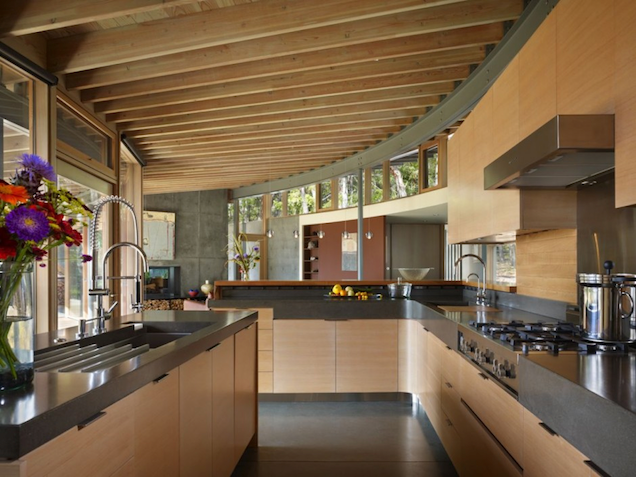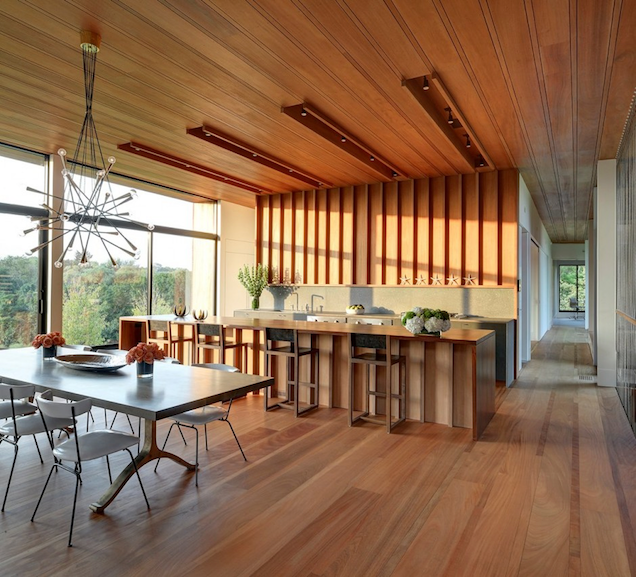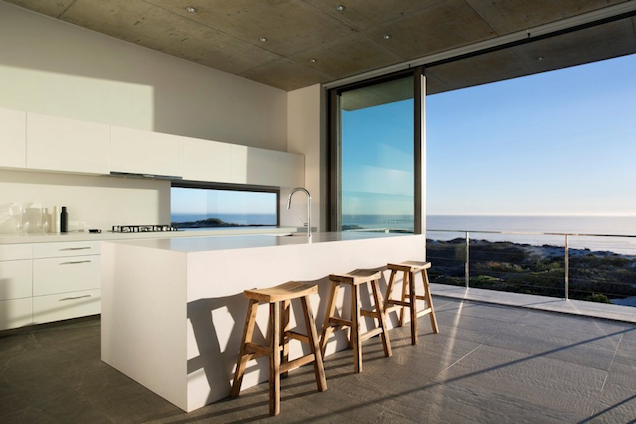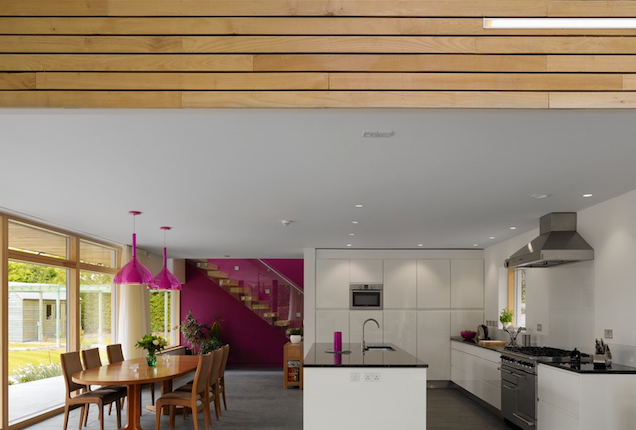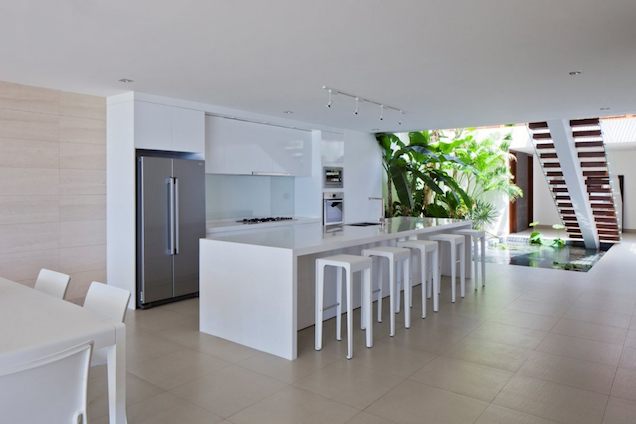To satiate craving for light, I compiled nine amazing open plan kitchens from the Contemporist, a breathtaking web compilation of all things contemporary, beautiful, and inspirational. Each of these incredible kitchens below showcases natural light as the centerpiece in an innovative, unique way.
If you can’t install floor to ceiling windows in your kitchen, consider knocking down a wall for an open kitchen plan that will visually enlarge your space and allow you to socialize with guests while entertaining.
VILLA SAEBIN BY GREG WRIGHT ARCHITECTS
This South African kitchen takes advantage of the stunning, panoramic vistas surrounding it. The primarily white and metal kitchen is extremely sleek and simple so that it does not compete with the landscape just outside the glass doors. The natural colored wooden stools are the only pop of “color” in the ktichen, leaving the rest of it functional and elegant. The immense amount of natural light combined with the white furniture results in an almost blinding effect.
THE RUSSIAN HILL RESIDENCE BY JOHN MANISCALCO ARCHITECTURE
This kitchen is situated in a four story home overlooking fantastic views of the city. I love the bright pendant lighting above the island and industrial-inspired stools. Here, the blue/purple nighttime cityspace reflected through the floor to ceiling windows provide an especially great contrast to the taupe color scheme of the open plan kitchen and living room.
TIGH PORT NA LONG HOUSE BY DUALCHAS ARCHITECTS
This minimalist house sits on the Isle of Skye in Scotland. Looking out the window, it feels as if you are looking off to the end of the world. It has a romantic ruggedness and bleakness that is reflected perfectly in the linear architecture of the house. I love how the kitchen is purposefully not distracting; even the range is a completely flat appliance that allows the view to have an unobstructed view out the panoramic window.
THE WESTON RESIDENCE BY SPECHT HARTMAN ARCHITECTS
I adore how this kitchen is tiny as if it were on a boat. It’s very “short”, to maximize the wild forest views surrounding the home in Connecticut. On a sunny day, light is not necessary at all in this room. It’s a high-low combination of marble and stainless steel, and very efficient with space and storage. How easy would it be to whip up dinner and have a conversation with your family sitting on the couch at the same time?
THE SUNCREST RESIDENCE BY HELIOTROPE ARCHITECTS
This house on Orcas Island in Washington State clearly draws inspiration from its rustic site. The wooden beams on the ceiling give a natural, log cabin feel to what is a beautifully constructed home. The windows not only in the traditional area (above the sink), but also placed as skylights near the ceiling to let in additional light. The space extends into the living room so that the entire area is one long room for relaxing and entertaining. The stone countertop borrows from the surrounding elements of rocky clearings.
MOTHERSILL HOME BY BATES MASI ARCHITECTS
How lovely would it be to have your morning breakfast of cereal or scrambled eggs in this warm, glowing kitchen? This home, located in Water Mill, New York has floor to ceiling windows that showcase the lush green surroundings. Situated in Eastern Long Island, the house incorporates an elegant “boardwalk” theme reflected in its liberal use of wooden beams. In the above photo, the light reflects off the vertical wooden slats and casts pretty shadows on the countertops. Swoon.
PEARL BAY RESIDENCE BY GAVIN MADDOCK DESIGN STUDIO
This South African home lives up to its name. With the pearl-white interiors and location on a rocky ocean coast, it soaks up the light during the day. The windows in the kitchen actually open right up onto the balcony, providing a seamless transition from interior to exterior. The light bounces off the pristine cabinets and island. Because the house was built on a strict budget, the look is very minimalist, simple, and understated. Love it!
MEADOWVIEW HOUSE BY PLATFORM 5 ARCHITECTS
This is like a contemporary English cottage. Situated in Bedfordshire, this home in a rural village is equal parts charming and cutting edge. The monochromatic kitchen appliances are juxtaposed with a bright fuchsia wall and pendant lights. The pop of color truly makes the space – and the ample natural light balances out the deep, saturated wall hue.
