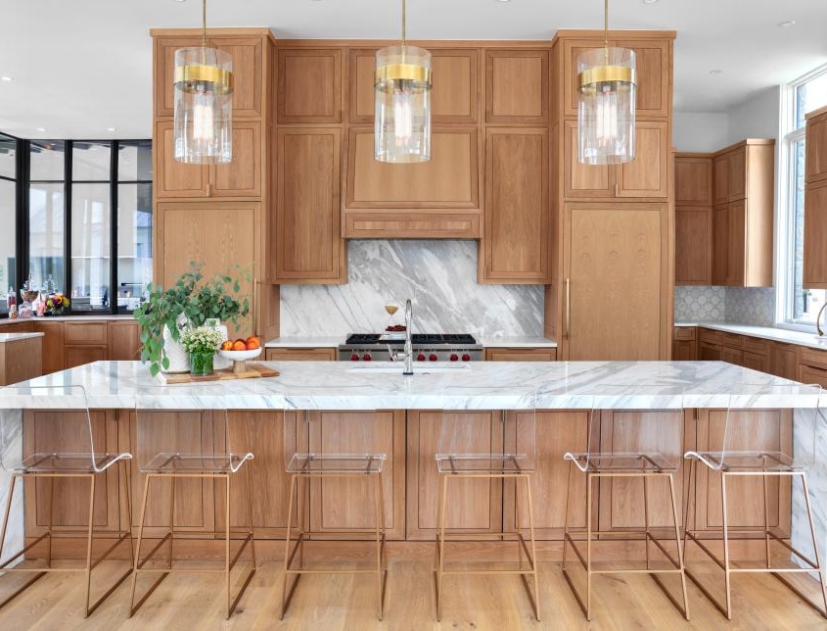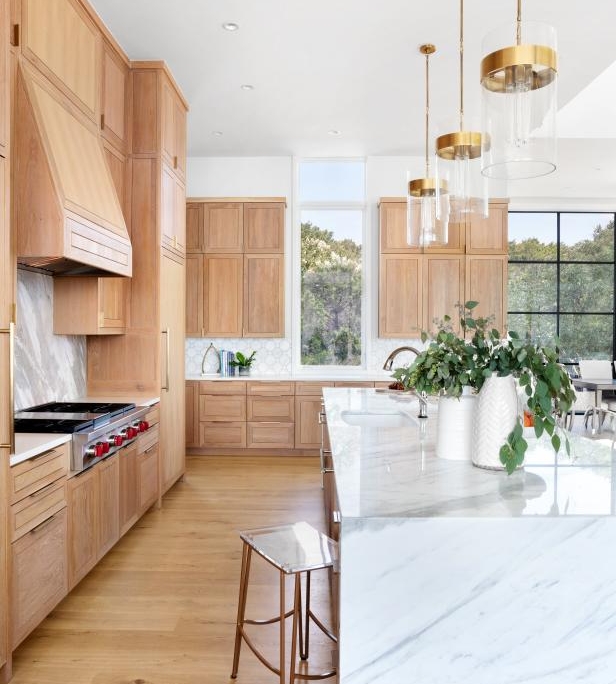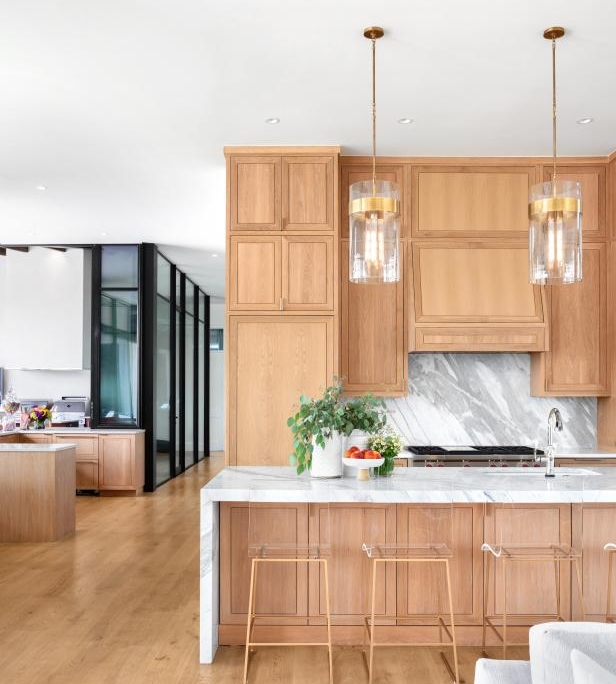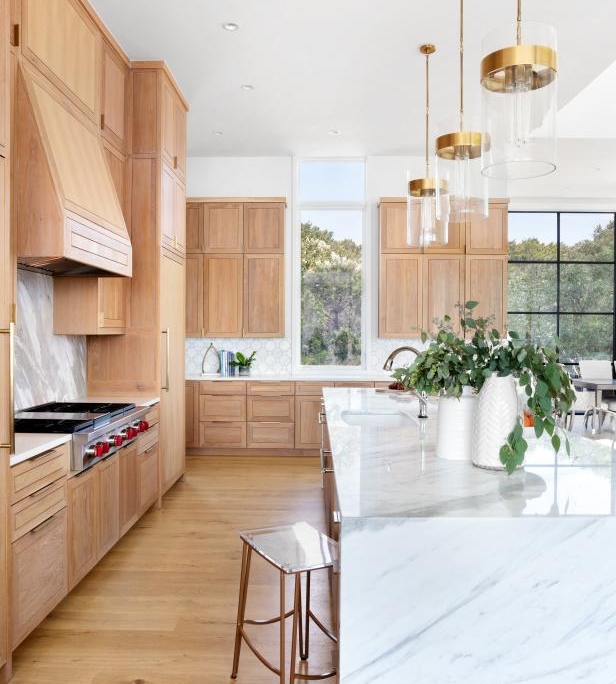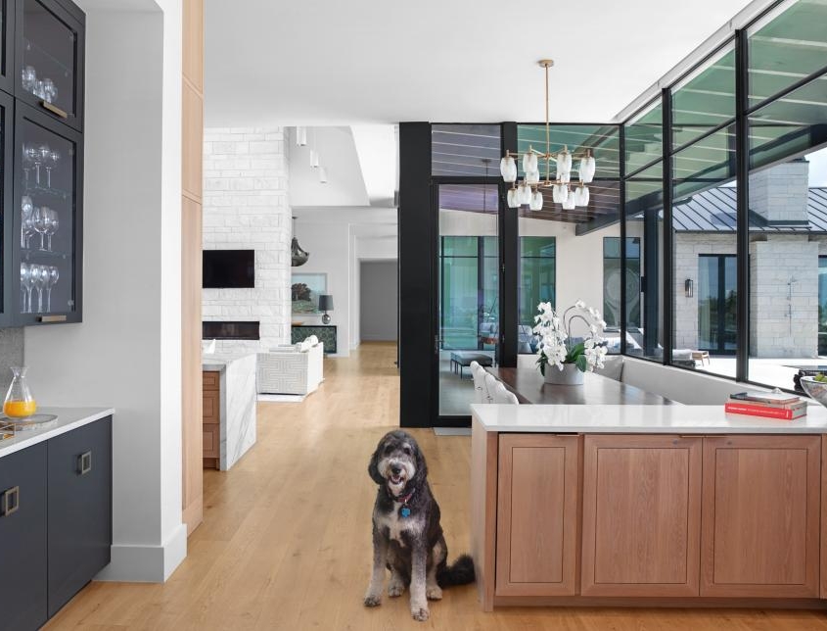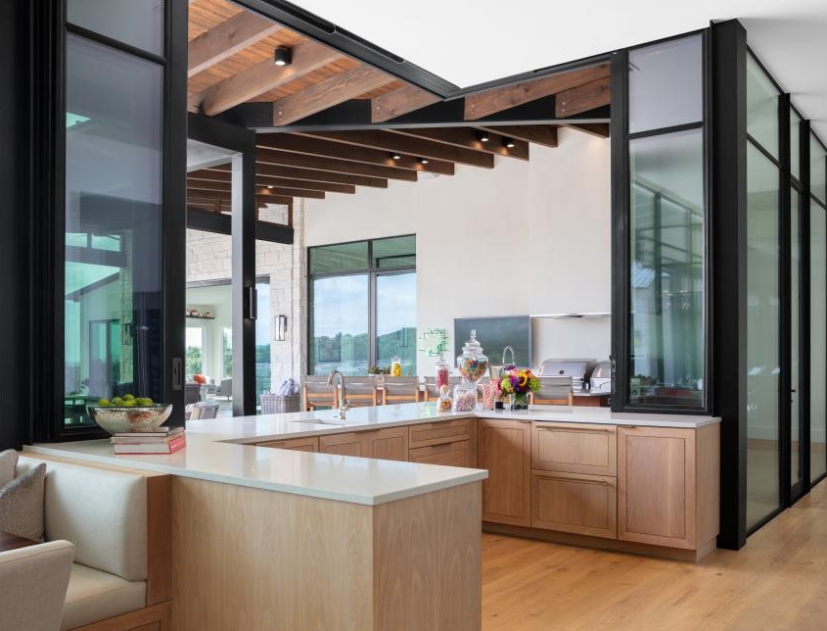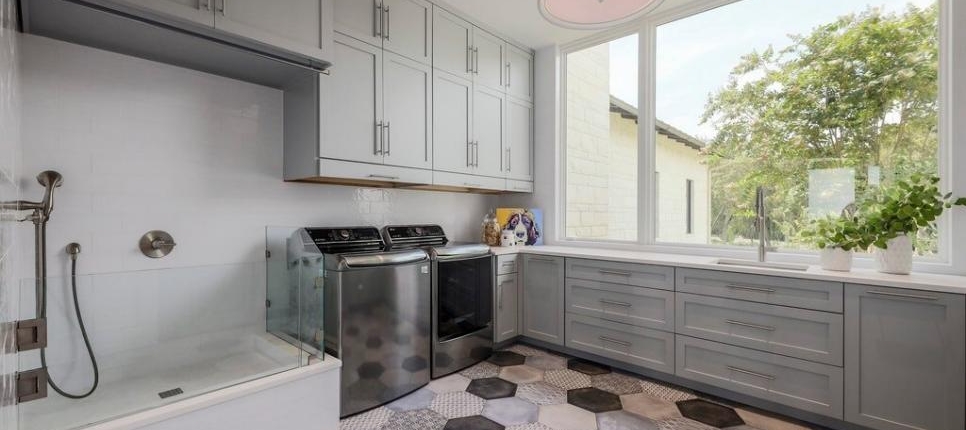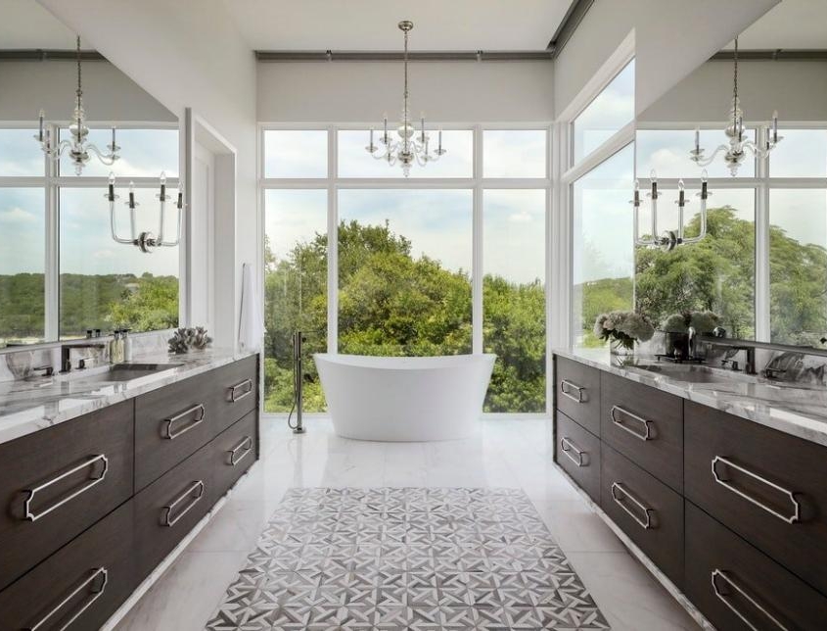This open-concept architectural gem features warm angular woodwork and an expansive waterfall edge island that’s perfect for entertaining. Oversized black framed windows and exposed ceiling beams connect the space to an ample, airy outdoor patio for even more cooking and dining.
Open Plan Kitchen With Waterfall Countertop
Honey-colored wood cabinets are handsomely broken up by this kitchen’s island, topped by a white waterfall countertop.
Contemporary Open Plan Kitchen With Lucite Stools
The kitchen has two separate areas, one that is open to the home’s grand main living and dining spaces. The second joins up with the patio, through windows that disappear.
Neutral Chef Kitchen With Cylinder Pendants
Lots of wood—from the floor-to-ceiling cabinetry to the hardwood floor—imbues this kitchen with glowing warmth. The pendants’ brass accents complement the natural earth tones.
Contemporary Indoor Outdoor Kitchen and Patio
A stunning outdoor kitchen connects seamlessly with the indoor one via vanishing window walls and a countertop that can be used from the patio or inside.
Contemporary Kitchen & Dining Area With Dog
This home’s gleaming open-concept kitchen and dining combination extend out to a patio, on display through floor-to-ceiling windows.
White Open Concept Living Area With Angled Ceiling
So much of this open concept room is white—ceiling, walls, fireplace, pendant lights—that it feels endlessly vast and airy. Sunlight pours in through outer window walls, and the wood floors reflect the light and warmth.
Gray Contemporary Laundry Room With Dog Wash
This utility room elevates the job of doing chores with its playful, patchwork-quilt style floor and sleek gray cabinets. There’s even a dog wash in the space!
Double Vanity Bathroom With Gray Rug
Matching vanities line the walls of this glamorous bathroom, with a deep soaking tub as the shining star at the far end. ([Photos By Butter Lutz)
