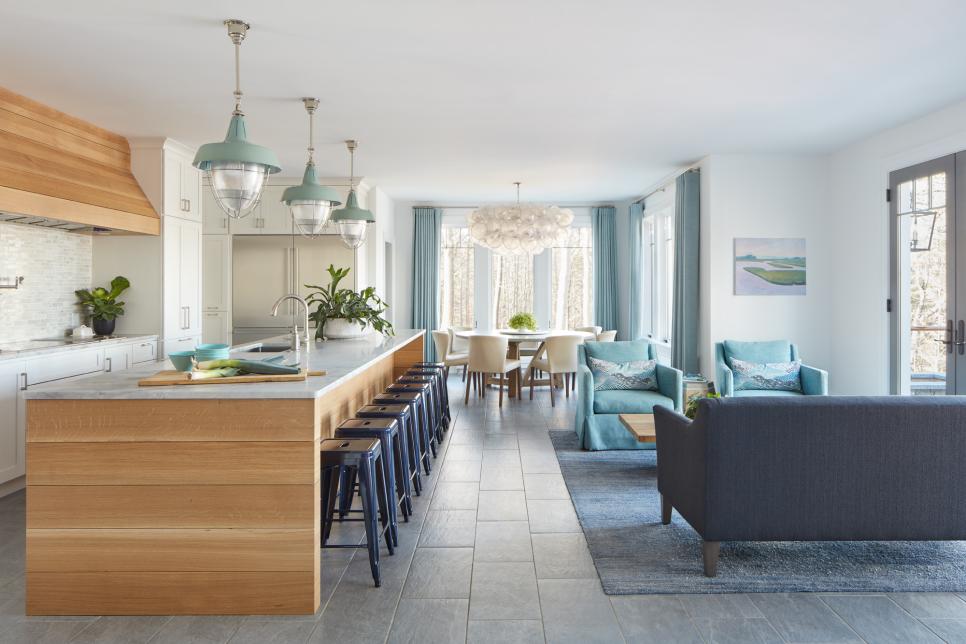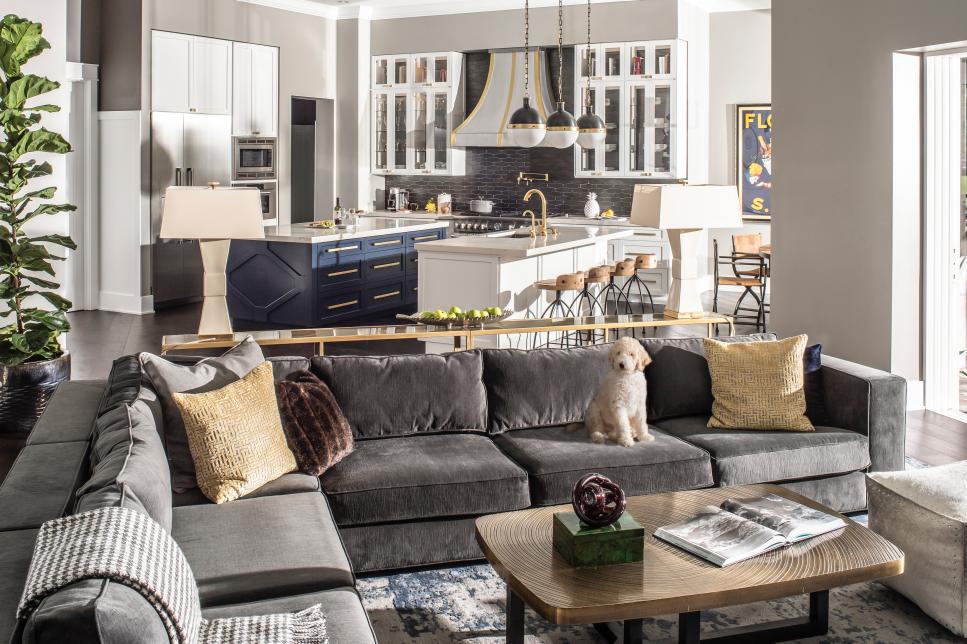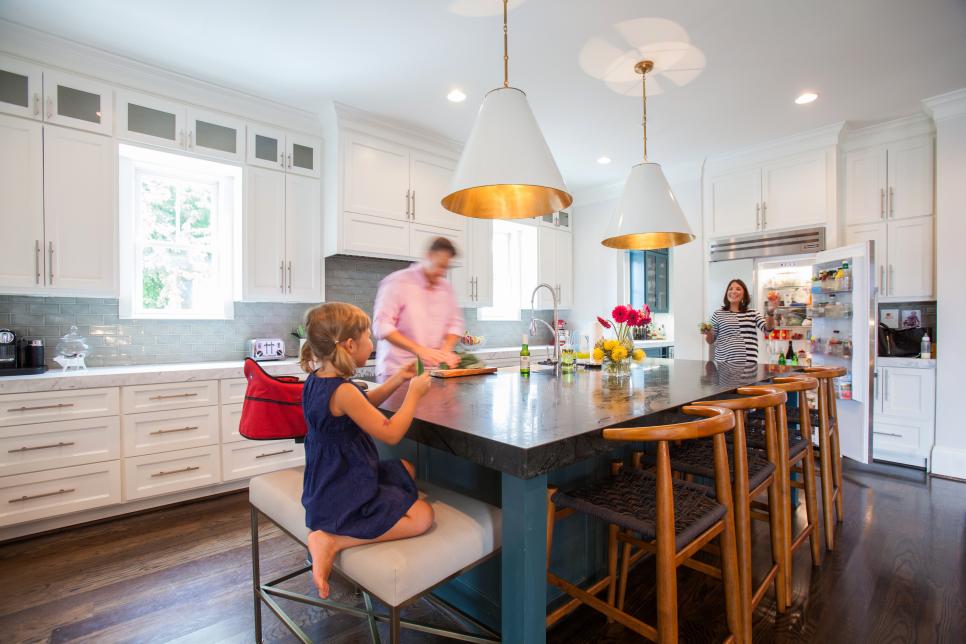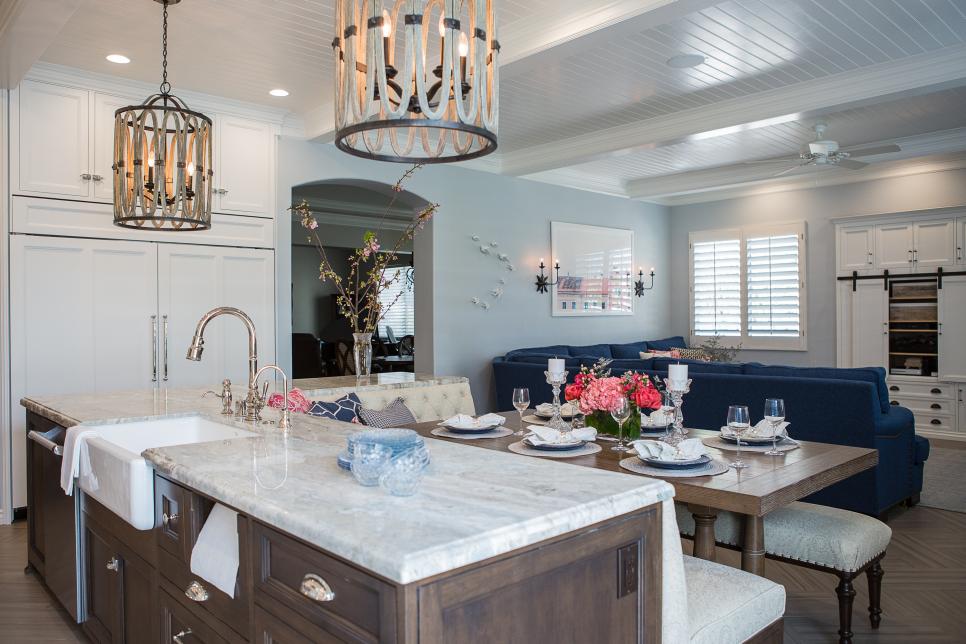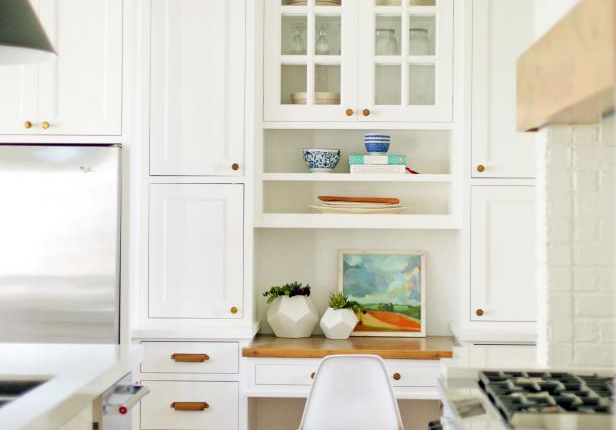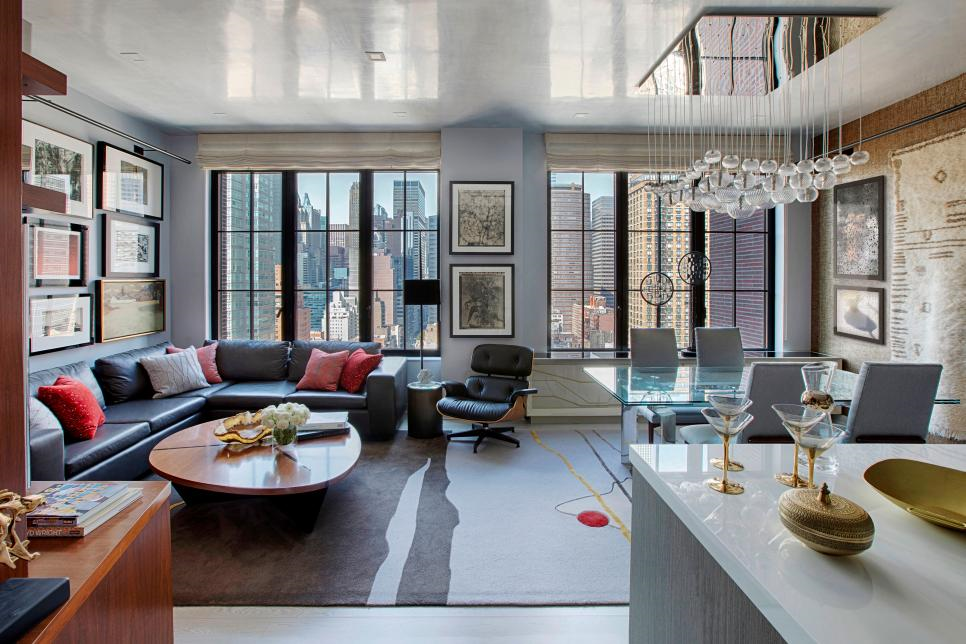See how a kitchen can serve as a second living room with functional stations for working, dining, relaxing and entertaining.
Versatile Sitting Room + Dining Room + Kitchen
This kitchen is not just for activities involving food. With island seating for eight, a sitting room, dining room and wet bar, this space offers many options for work, play and everything in between.
Relaxing Design
The large sectional helps partition off the living room from the rest of the open plan kitchen and dining areas. Its low profile protects the sense of space and openness.
Oversized Island
A large center island transforms this chef’s kitchen into the heart of the home with tons of prep space, an integrated kitchen sink and barstools that pull up for casual dining. Two oversized pendant lights add plenty of light to the space.
Multifunctional Kitchen Space
Green and white is a beautiful color palette that looks striking when accented with black. This is exemplified in this space where spring greens and crisp while millwork turn this sunny kitchen into a happy space for cooking, dining and simply enjoying life. The openness through the kitchen and dining area with plenty of seating makes this a multifunctional space.
Maximize Space, Storage and Function
With places on the wall to pin homework, to do lists or whatever else, this desk is made with style and function in mind. The custom white cabinets also provide plenty of room for storage both above and below.
Open Feel
An enormous rug becomes part of the artwork in this apartment’s living and kitchen/dining room. It binds the two areas together visually and its modern pattern fits right into the other paintings and sculptures.
Interactive Family Space in the Kitchen
This kitchen is an open, interactive space and a hub for family activity. Create a family space to cook, eat and relax together all in one room. In this space, crisp white walls and an all-white kitchen allow for bright pops of color in the furnishings and decor without overwhelming the design.
Laid-Back Feel
In this cleverly designed space a chef-grade kitchen, dining area and family room flow seamlessly together. A long narrow dining table tucks neatly against an L-shaped banquette. In the family room, a large sectional handily covers seating needs creating a space where the family can relax together.
With the many benefits of updating your kitchen, we encourage you to contact us to speak with our KSI kitchen experts.
We are offering free consultation for your plan and budget control. We can sit down with you to discuss your vision for your kitchen.
Whether you’re looking to make the necessary updates to increase the marketability of your home, increase the functionality of the room, or create more storage space to help with organization, we can help you create the kitchen of your dreams.
