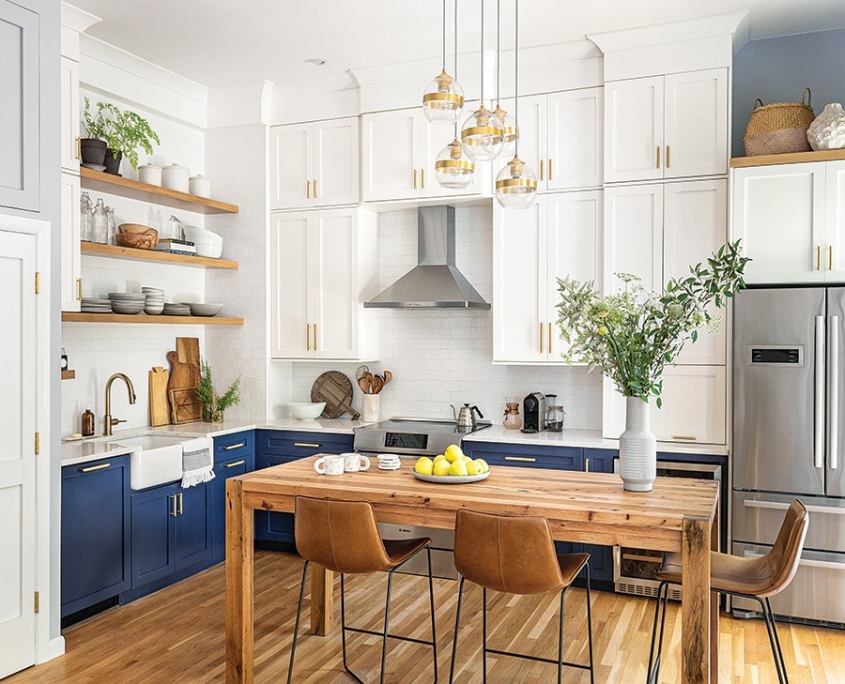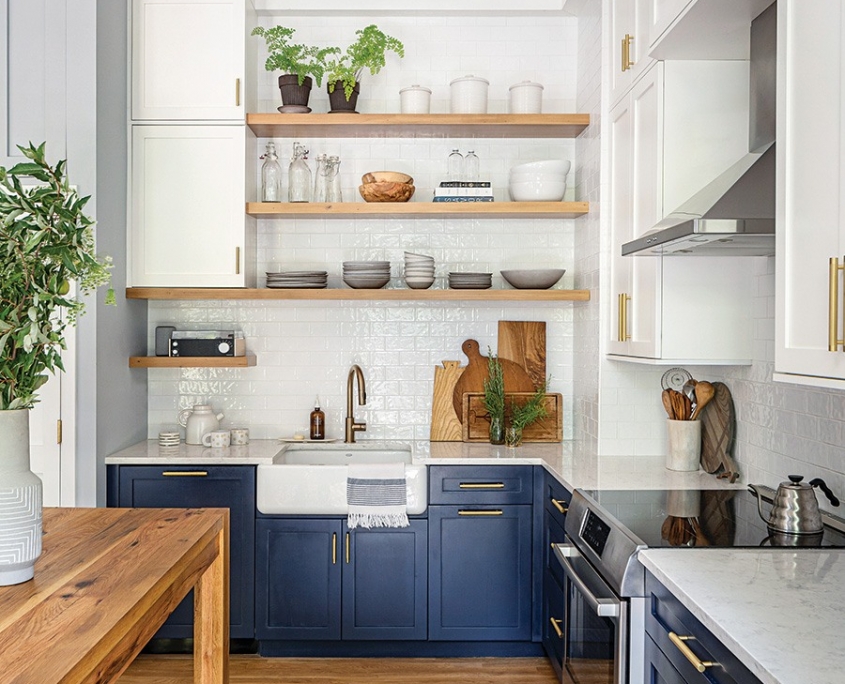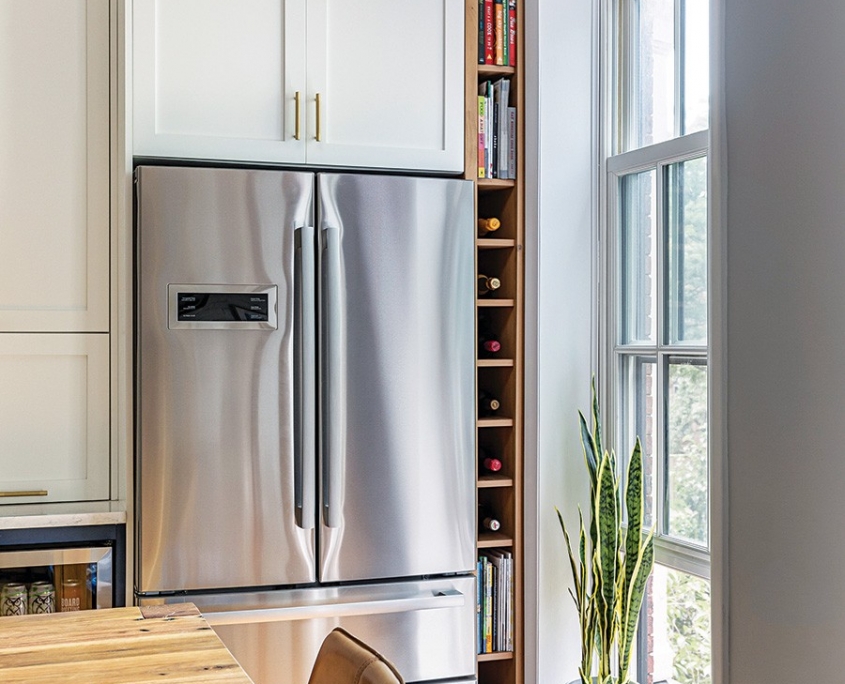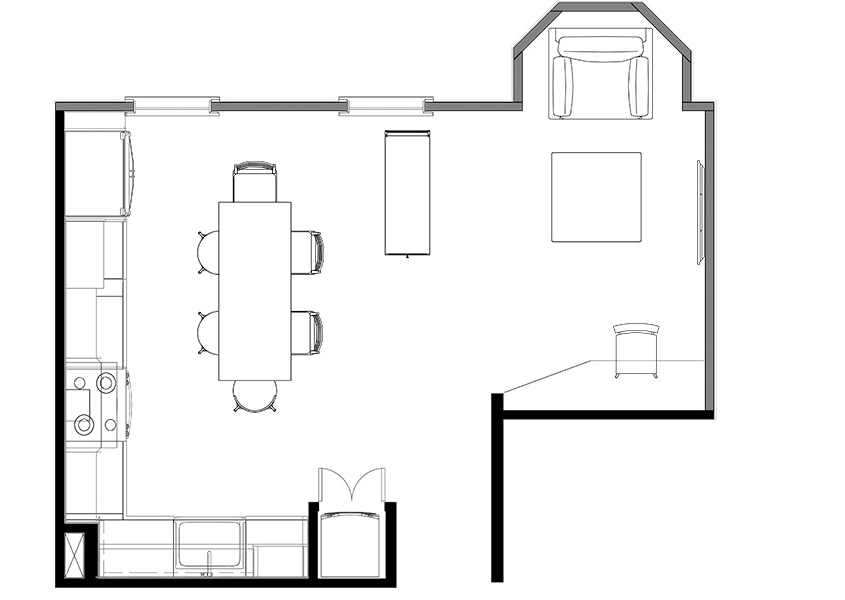The kitchen, comprising a stubby peninsula and an uninspired collection of tiny brown cabinets shoved into a corner, was no exception. “There needed to be drastic changes,” The owner says.
For finishes, the designer took cues from images Kelsey had been collecting for the past decade, curating a classic blue palette inspired by the owner’s childhood home. Designer also planned to use rich woods informed by existing floorboards, as well as brass and bronze accents. The designer wanted it to feel youthful and inviting.
With those goals in place, the designer reworked the layout into a 158-square-foot, L-shaped configuration—ditching the peninsula for an island and extending the cabinetry both vertically and horizontally. Base cabinets—painted with Sherwin-Williams’s “Naval”—now ground two rows of crisp-white uppers, which stretch to the 11-foot ceiling. A skinny stack of cubbies for wine and books, meanwhile, captures the narrow strip of dead space between the refrigerator and window.
On the other side of the kitchen, a trio of distressed-wood shelves spans the area above the apron-front sink, which sits next to a new hiding spot for a stacked washer and dryer. “I love working with small spaces,” The designer says. “It’s satisfying to give people so much function.”
DETAILS
Appliances Bosch range, refrigerator, dishwasher, and washer/dryer, and beverage refrigerator and hood
Backsplash Tonalite “Silk” porcelain
Countertops Marble Look quartz
With the many benefits of updating this room, we encourage you to contact us to speak with our KSI kitchen experts.
We are offering free consultation for your plan and budget control. We can sit down with you to discuss your vision for your kitchen.
Whether you’re looking to make the necessary updates to increase the marketability of your home, increase the functionality of the room, or create more storage space to help with organization, we can help you create the kitchen of your dreams.



