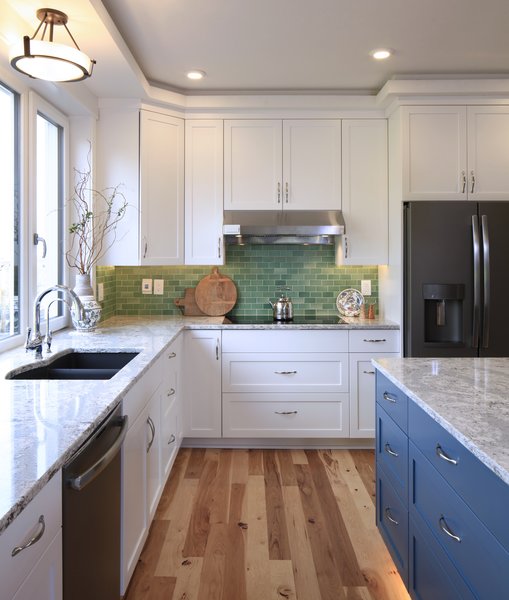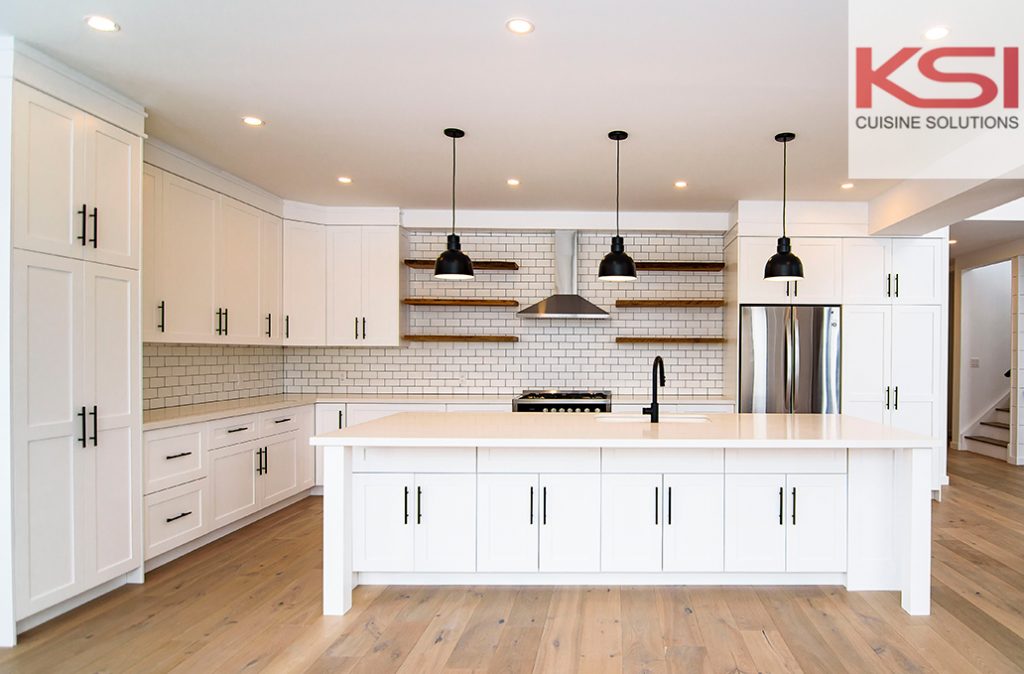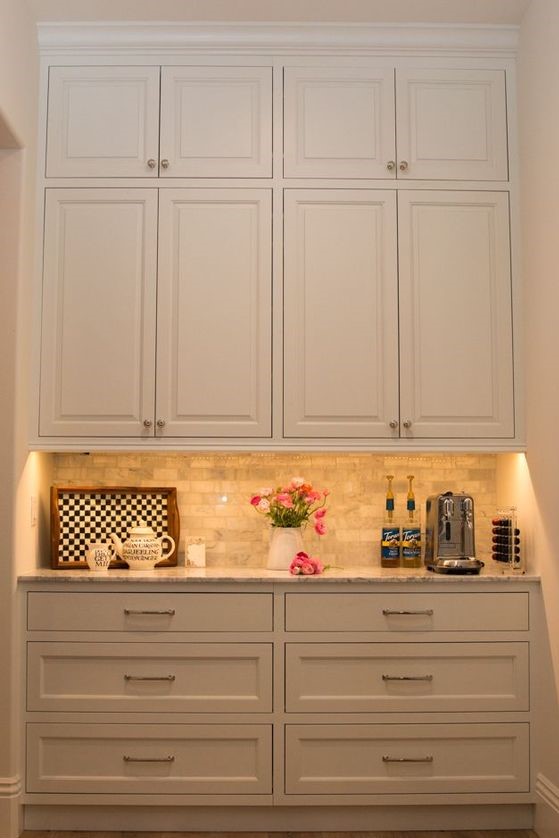Essential Balances in the Best Cabinet Choices Now. The measurements of each piece of furniture should be defined according to the available area in the kitchen. The volume of things that need to be kept must also be taken into consideration.
There are some “standard” measures that make layout planning easier. The drawers under the sink average 60 cm deep and 95 cm high. It is recommended that this furniture does not reach the floor, as this can make cleaning the kitchen difficult.
Air cabinets do not always have to go to the ceiling, especially when the residents of the house are not so tall. As for the size of the modules, the largest are 70 cm high and the smallest 40 cm. Depth also has a standard measurement of 35 cm. The distance between the sink and the overhead cabinet should be 60 cm to 70 cm.
Consider the colours
To favour the feeling of spaciousness, it is recommended to include a white cabinet in the decoration. The paint on the walls should also be clear. However, there are other kitchen cabinet colours that are on the rise and deserve to be considered, such as deep green, navy blue, gray, yellow and black and white.

The colourful furniture makes the kitchen look more fun, while the wooden furniture plays the role of leaving the atmosphere with rustic and warm air.
Choose a material compatible with the need
Kitchen cabinets are usually made of two types of materials: wood and stainless steel. The first option has the advantage of being durable and allowing various forms of finishing, however, it cannot always adapt to a humid environment.
Stainless steel leaves the decor with a more contemporary feel, and offers resistance to the busy kitchen routine. Anyone looking for quality when decorating the kitchen should disregard the purchase of a laminate cabinet.
Aim in a style

The cabinet chosen to decorate the kitchen needs to be compatible with the style of decoration. For example, if the intention is to create a functional and modern environment, then furniture with many sculpted details is not recommended. In contrast, a renovated antique cabinet looks good in a kitchen with rustic décor.
Prioritize the organization
The cabinet structure should be able to organize the kitchen. It is essential that the furniture has well-defined divisions, such as shelves, drawers, drawers and door niches.
The best kitchen cabinet designs are those with cabinets with doors or drawers, drawers and overhead modules. Here’s what to keep in each cabinet part:

Deeper depth drawers: These are for storing platters, pans and shapes. They are also useful for setting up a food pantry.
Drawers: Suitable for storing cutlery, tea towels and placemats. To make life easier in the kitchen, they should be positioned near the stove.
Overhead cabinets: Suitable for storing plates, cups, cups and other dishes that need to be always at hand. At the top, you can put the least used utensils and some decorative objects (but only if the furniture does not go to the ceiling).
Maximize Your Storage (especially in a small kitchen)
If you’re the sort of person who does a lot of cooking (if you’re reading this, then you probably are) then you probably have a lot of appliances, utensils, white goods, and foodstuffs to be storing away. If you’re in a smaller house or apartment, you probably struggle to find places to store everything in your kitchen.
As such, it’s a good idea to think about ways of maximizing the space in your kitchen cabinetry. For example, kitchen drawers are becoming more commonplace in contemporary designs because they improve organization and allow you to store more things in a stacked vertical manner.
For instance, a standard cabinet in the kitchen that is 3 feet high might be neglecting lots of potential storage – especially if there’s lots of empty space at the top. Installing practical drawers turns this into several levels of storage, maximizing the vertical as well as the horizontal space.
With the many benefits of updating your kitchen, we encourage you to contact us to speak with our KSI kitchen experts.
We are offering a free consultation for your plan and budget control. We can sit down with you to discuss your vision for your kitchen.
Whether you’re looking to make the necessary updates to increase the marketability of your home, increase the functionality of the room, or create more storage space to help with organization, we can help you create the kitchen of your dreams.