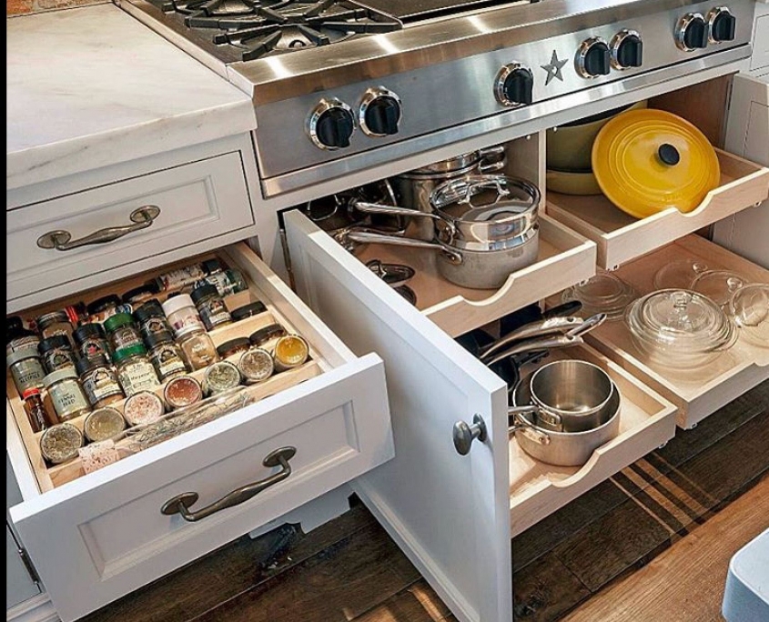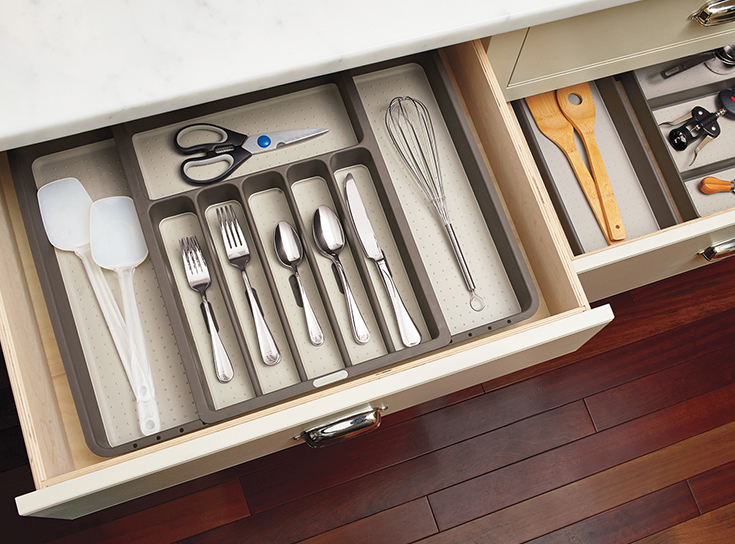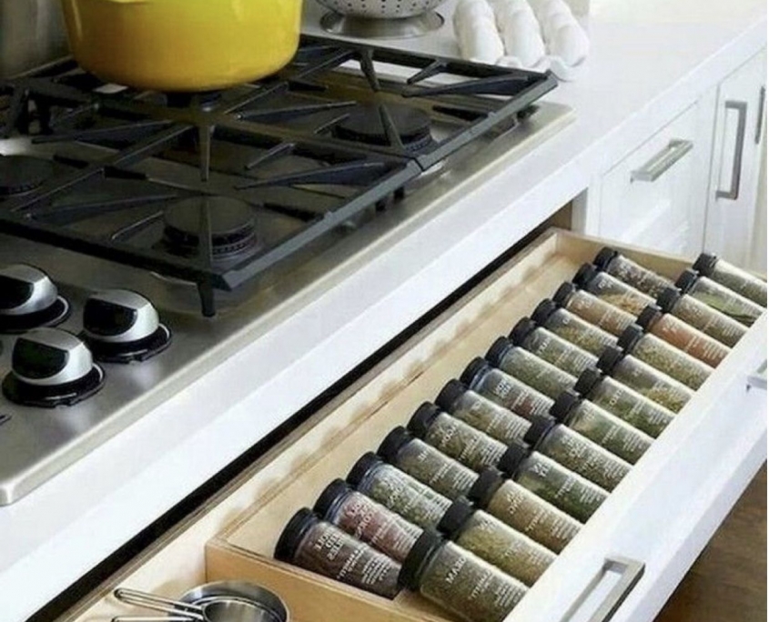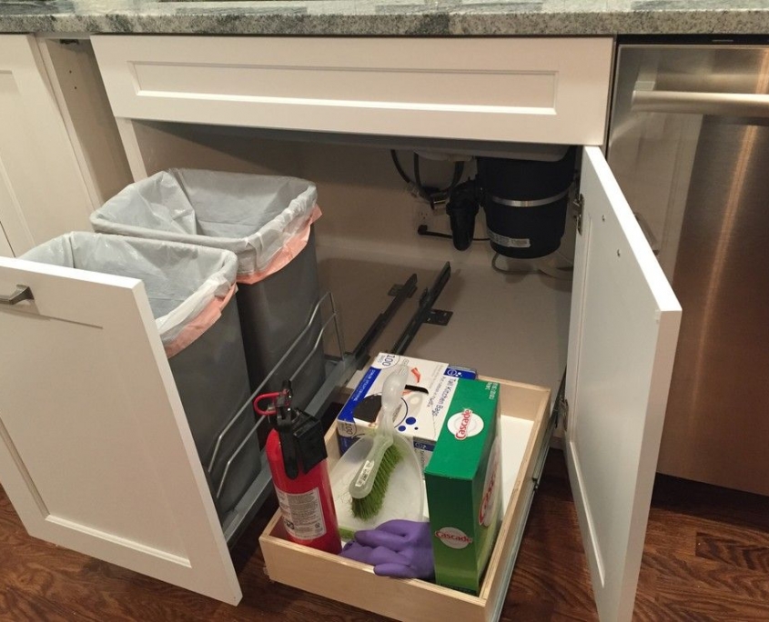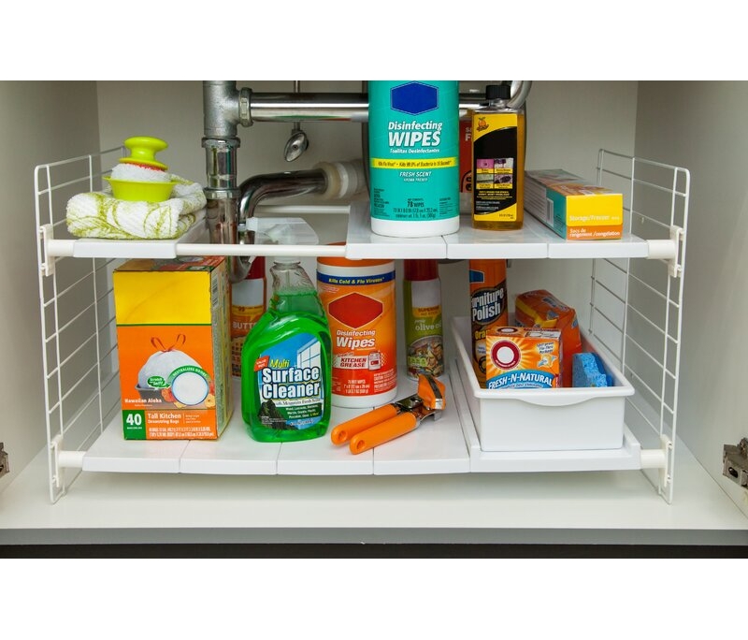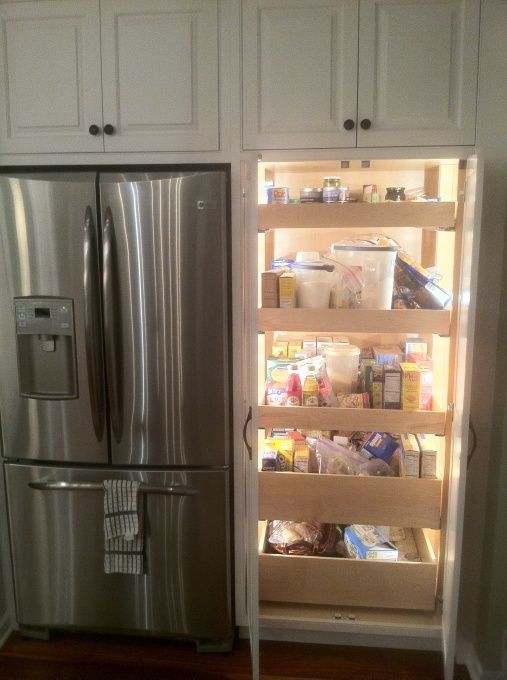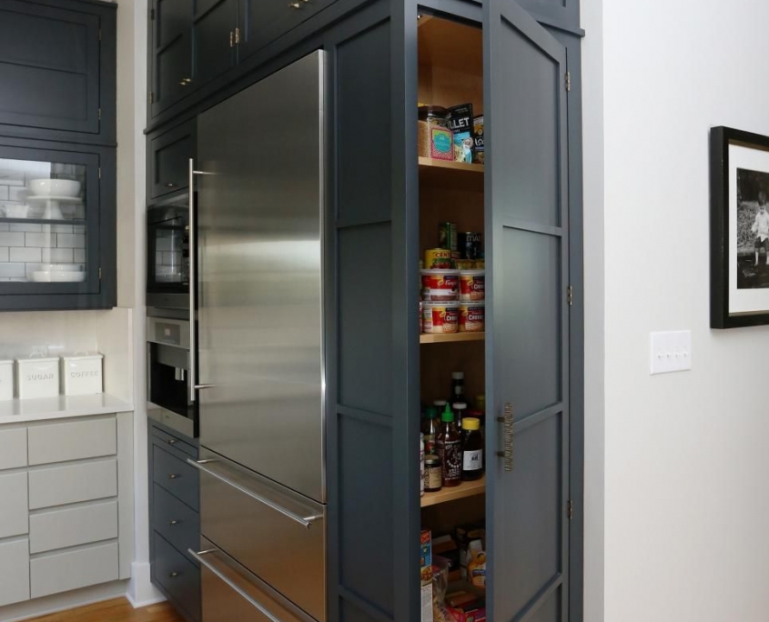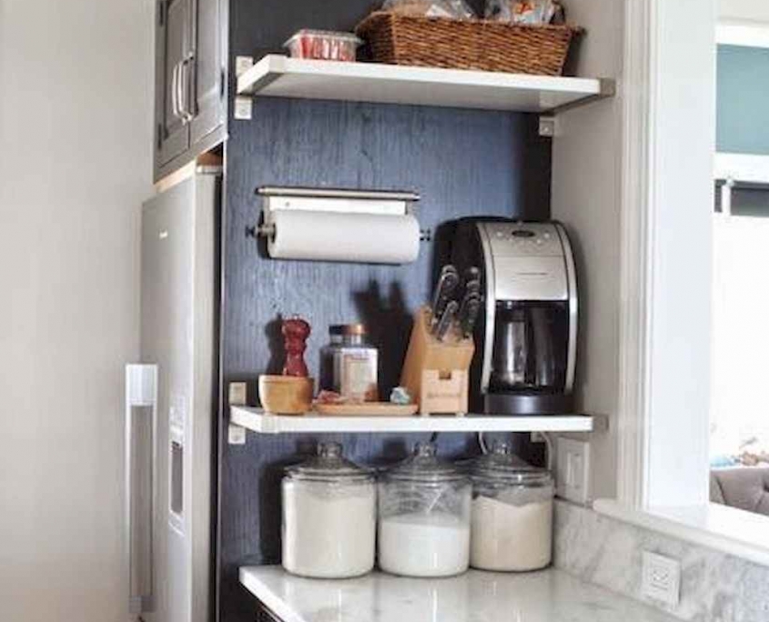If you’ve researched kitchen remodels before, you’ve probably come across the work triangle concept. The work triangle is a guide for creating a kitchen that lets you work efficiently. The three points of the triangle are the stove, the sink, and the refrigerator. The triangle concept distributes these areas so that you can move freely and get things done. But did you know this concept can extend to the storage spaces throughout your kitchen?
THE STOVE STORAGE ZONE
Now, there are many ways to design a kitchen layout. From galleys to U-shaped kitchens, there’s a lot of variety. But all designs are going to have the three main work zones in common. To start things off, let’s take a look at the stove storage zone.
Optimizing kitchen storage is all about efficiency. When you’re at the stove, what do you want the surrounding area to do? The stovetop is where the magic happens. It’s where you spend time preparing food and transferring it to the table. Ideally, you’d dedicate one cabinet next to the oven for stovetop pots and pans, and one cabinet for things you use in the oven. To save space, you can install a narrow kitchen cabinet to store baking sheets sideways.
You’ll also want to have countertop space available right next to the stovetop so you can easily transfer food to serving trays or move pots off of the stove. Speaking of serving trays, it’s a good idea to have all your platters, trays, and other kitchen-to-table type dishes close to the cooking range.
Spices should be stored within reach when you’re at the stove, and you should also be able to grab cooking utensils like spatulas and wooden spoons from that spot. Keeping appliances like toasters and countertop grills in this area can help to streamline the cooking process as well.
THE SINK STORAGE ZONE
Now, let’s repeat the process for the kitchen storage zone around your sink. What type of cabinets would work best and what would you want to store in them? To start off, your dishwasher will usually be near the sink. That helps to make cleaning up after meals easy. And when your dishes are done drying, you’ll want to use the cabinets nearby for plates, bowls, glassware, and silverware.
Generally, it’s a good idea to keep the countertops next to your sink clear of any appliances. You may use the space for a drying rack, or you might use it to hold dirty pots and pans before they go in the wash. Another thing to plan out is how you want the trash to work in this area. Instead of having a can under the sink, you can opt for a trash drawer as a more discreet option.
Between the sink and refrigerator is where you should store your knives and cutting boards. That way, you can grab your ingredients, chop them up, and then transfer the used knife and board to the sink area efficiently.
THE REFRIGERATOR KITCHEN STORAGE ZONE
The remaining point of the kitchen storage triangle is the refrigerator. It’s best to have this area be the closest point to where you come in with your groceries. You don’t want to have to cross through other zones to get to the fridge, especially if someone else could be using the kitchen. It’s also a good idea to have some countertop space next to the fridge so you can set your bags down and unload the food.
Next to your fridge is a good spot for your pantry items. Whether you have a full closet pantry or use cupboard space is up to you, but it’s a smart idea to keep your dry ingredients close to the fridge. With your dry ingredients in this area, you can also think about storing things like mixing bowls and baking utensils in nearby cupboards or on the countertop.
The basic thing tying the whole concept together is efficiency. You might not have the ability to do a full-scale renovation of your kitchen, but you can probably rearrange some things to make things work better. If you’re running out of space, there are other things you can do?like adding a free-standing kitchen cabinet into the mix. Take a look and see if there are things you can do to optimize your kitchen storage in light of the three zones.
TAKE THE NEXT STEP FOR YOUR KITCHEN
With all the different options, it can be hard to visualize what kind of kitchen design would be best for your space. Why not take advantage of some free professional help? Just enter a few details and our NKBA certified designers will create a free 3D kitchen design that you’ll love.
