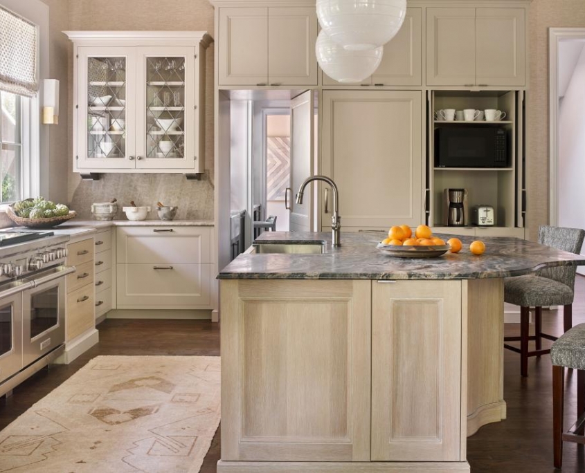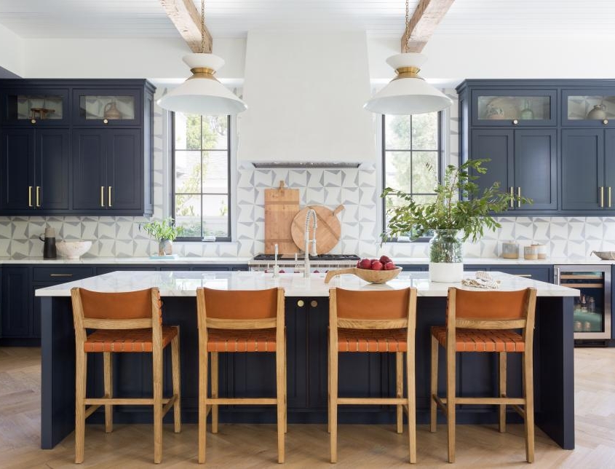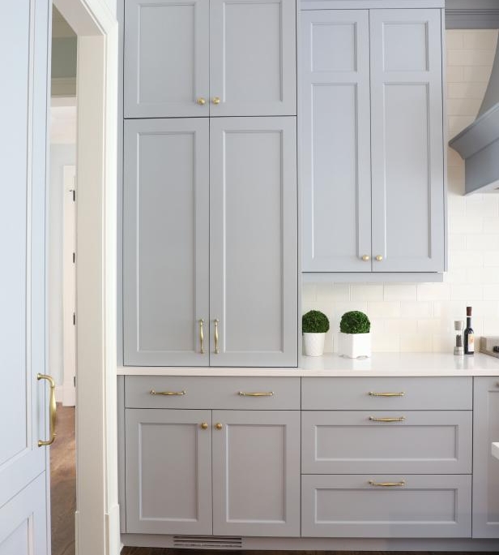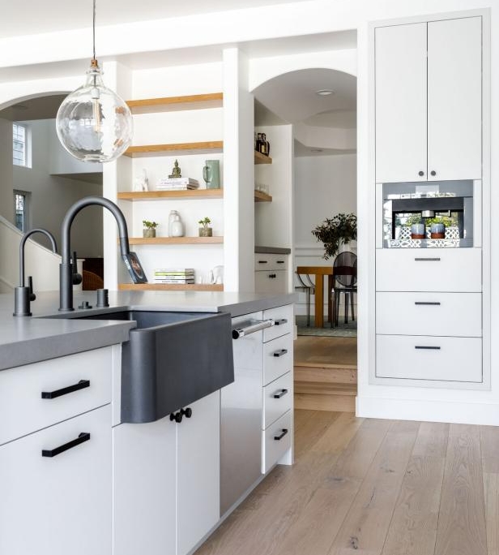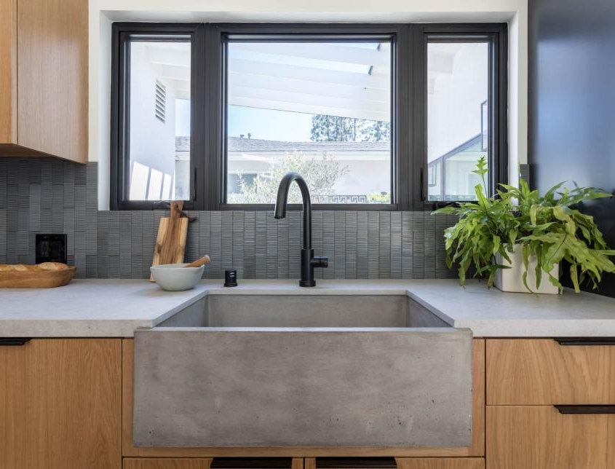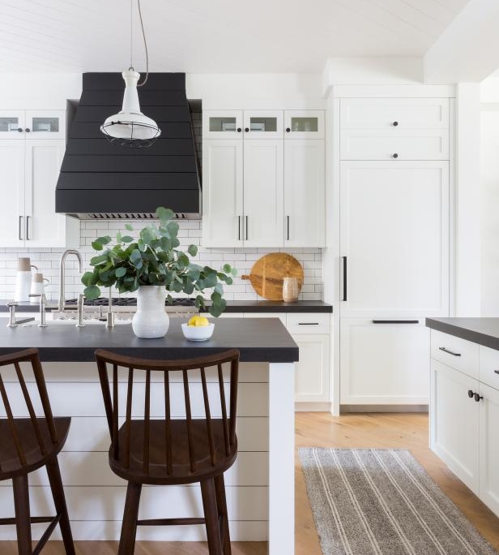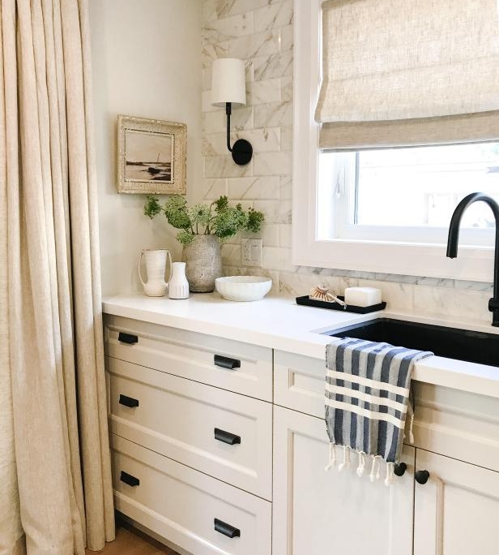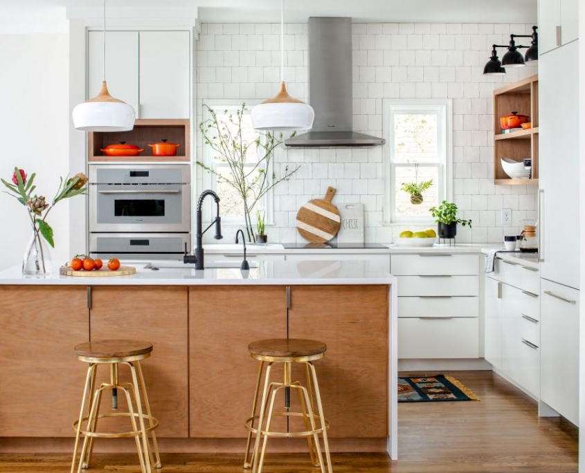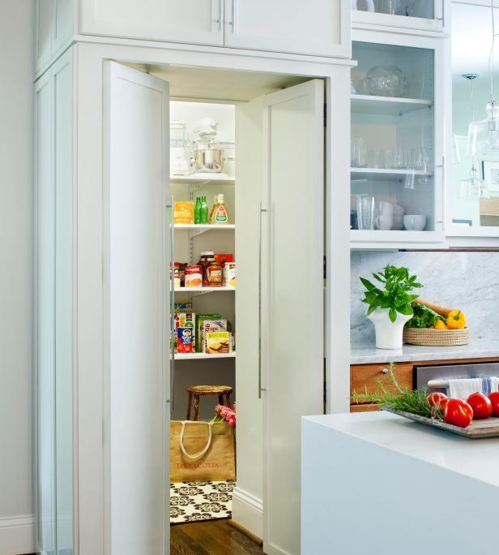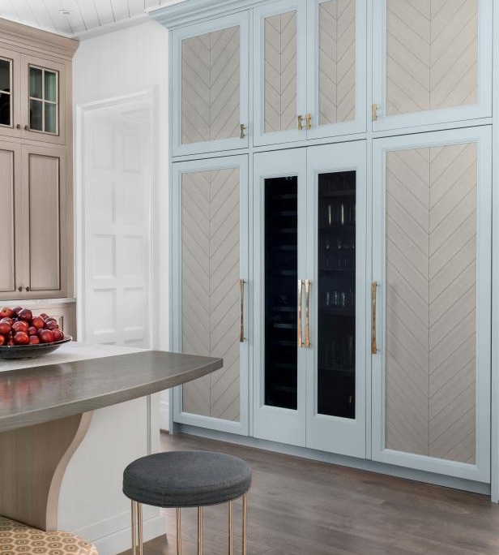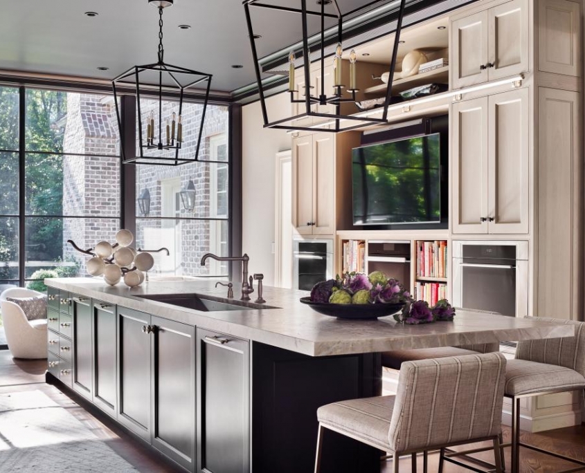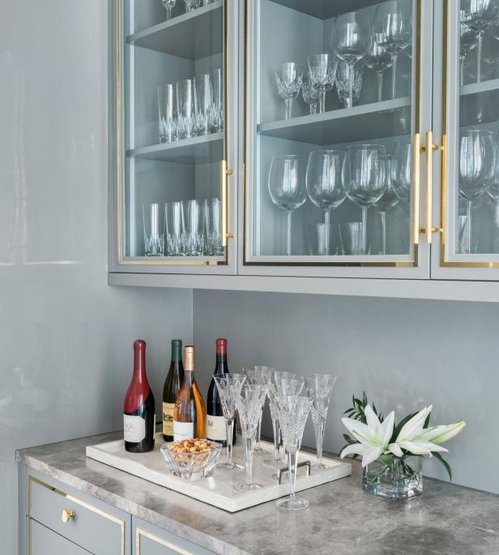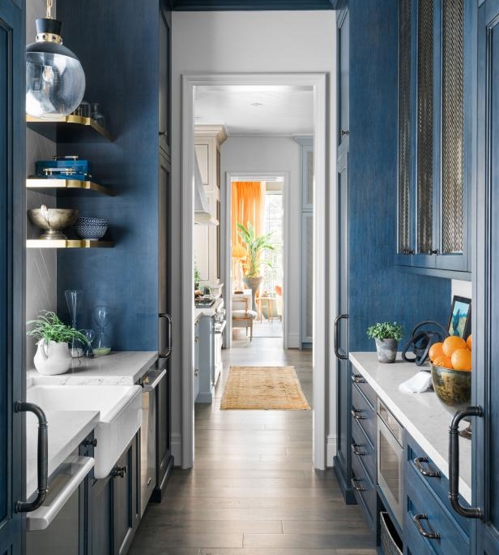Kitchen Design Ideas From Top Designers. Recently, top Designers shared their predictions for the big kitchen trends we can anticipate in 2021. What they told us may surprise you.
Multi-Use Kitchens
Between Zoom meetings, virtual classes, and cooking, our kitchens are getting more use than ever. Limited shopping trips are also prompting us to stock up on more items than usual.
Ceiling-High Cabinets
If you’re designing or updating a kitchen in 2021, your cabinets will probably have to be custom-made, so why not install them all the way up to the ceiling? The upper shelves will be great for items you use only occasionally or seasonally. Tall cabinets with glass panels, like these, can show off collectibles or let your best crystal sparkle in the light.
Soft Colors
Warm tones complement the popularity of gold-toned plumbing fixtures and decorative hardware, while a splash of color adds a light, airy palette and a bit of fun.
Built-In Coffee Stations
Most of us make a mad dash to the kitchen each morning for a cup of wake-up joe. Blenders, mixers, and other plug-in accessories are being tucked out of sight.
Engineered Sinks
Kitchen designers are also noticing a shift away from traditional porcelain sinks. People are experimenting with concrete or engineered materials. It comes in a variety of colors and offers a concrete look without the maintenance.
Designer Range Hoods
For an on-trend kitchen, designers like to use a range hood insert and then design a custom hood around it. You can use plaster, shiplap, or other wood trim detailing to create a focal point that is an additional design element in the kitchen.
Artwork and Lamps
Items often reserved for living rooms, like small oil paintings, mirrors and even table lamps are making their way into the kitchen in new ways. Paintings are being hung just above countertops or leaned against backsplashes, and lamps are lighting up islands and other surfaces.
Scandinavian Inspiration
This Scandinavian-influenced kitchen was designed to be both modern and minimalistic. Fashion meets function with this island. Designed as a workhorse, it provides oodles of counter space for prepping, cooking, and eating.
Built-In Pantries
This storage area is actually a built-in pantry hidden behind a set of elegant cabinet doors. The built-in doors are often chosen to match the kitchen’s existing cabinetry for a seamless, harmonious look. This “secret” pantry offers a treasure trove of storage shelves and allows both everyday and bulk items to be stored together for easy access to the kitchen.
Appliances Hidden Behind Wall Panels
Large appliances like refrigerators are hidden behind wall panels. The panels let the fridge blend into the rest of the cabinetry, so space has an open, streamlined look and feel. Paneling can also hide storage shelves and other appliances, such as stovetops and range hoods.
Non-Stacked Appliances
Stacking appliances makes sense in a small kitchen and saves steps walking around when you’re preparing a meal. But designers suggest clients think about installing their appliances so they are not stacked on top of each other.
More Metallics
Designers also predict more interest in brightening kitchens with a metallic gleam. We can use decorative hardware and touches of metal on cabinets to complement hoods and other kitchen components. These integrated metals sparkle in the light, drawing the eye to design details and adding a finishing touch to space.
Butler’s Pantries
Traditional pantries are used to store dry goods. In years past, butler’s pantries housed fine china, the family silver, wine glasses, candles, and large serving pieces. Today, they’ve become more functional spaces. A butler’s pantry might be equipped with an extra sink, workspace for food prep, a microwave, or a coffee machine, and it can be used to stage foods before serving them. A butler’s pantry can also serve to connect a kitchen to a dining room.
With the many benefits of updating your kitchen, we encourage you to contact us to speak with our KSI kitchen experts.
We are offering a free consultation for your plan and budget control. We can sit down with you to discuss your vision for your kitchen.
Whether you’re looking to make the necessary updates to increase the marketability of your home, increase the functionality of the room, or create more storage space to help with organization, we can help you create the kitchen of your dreams.
