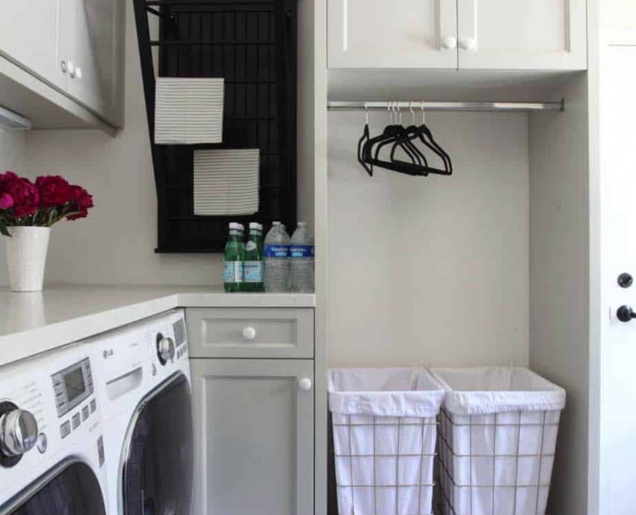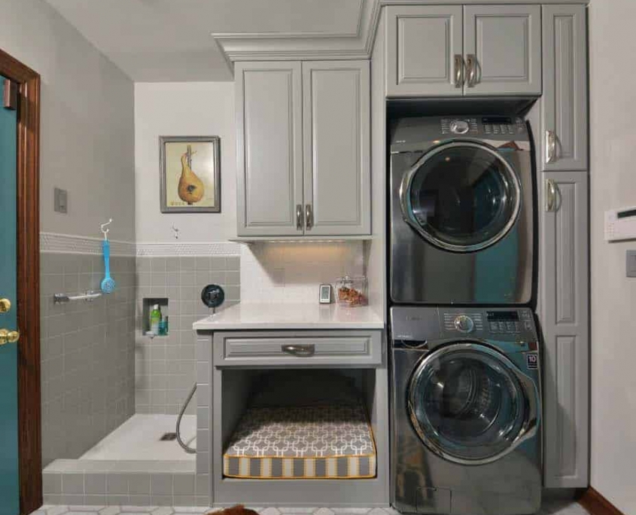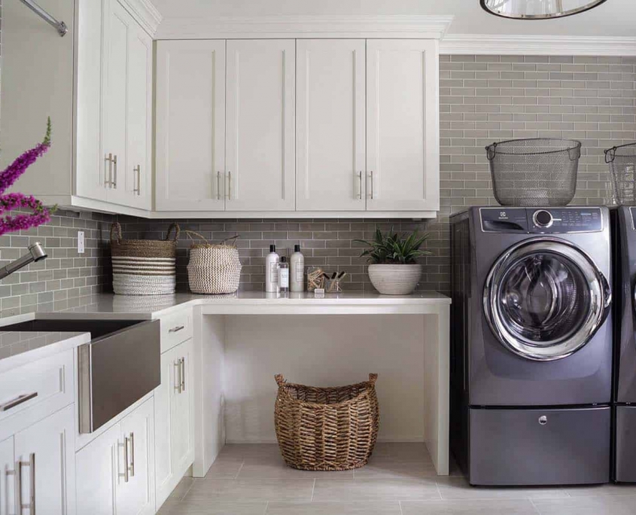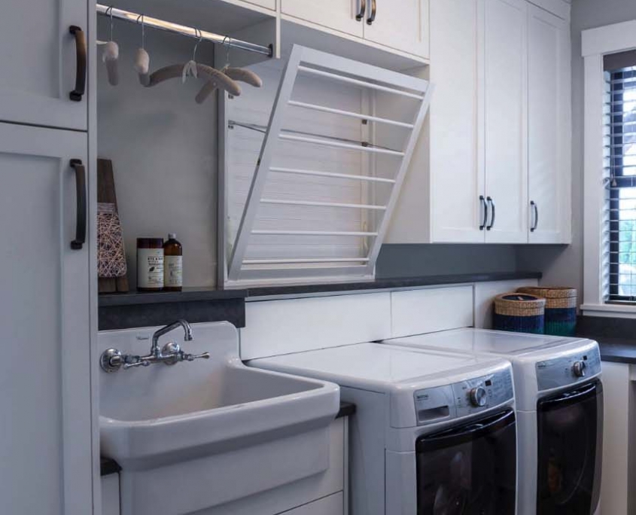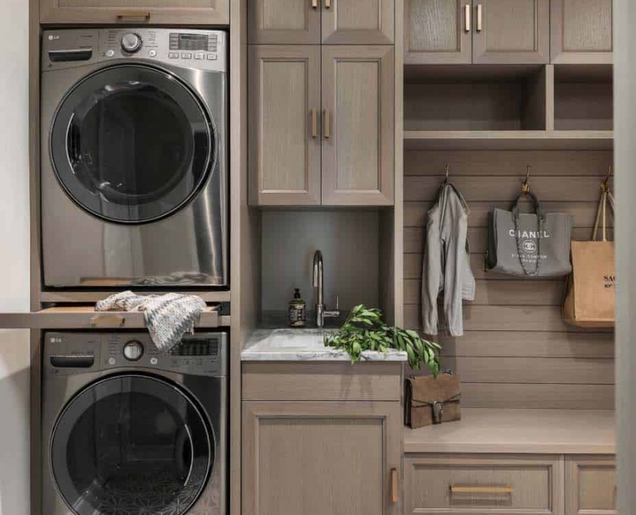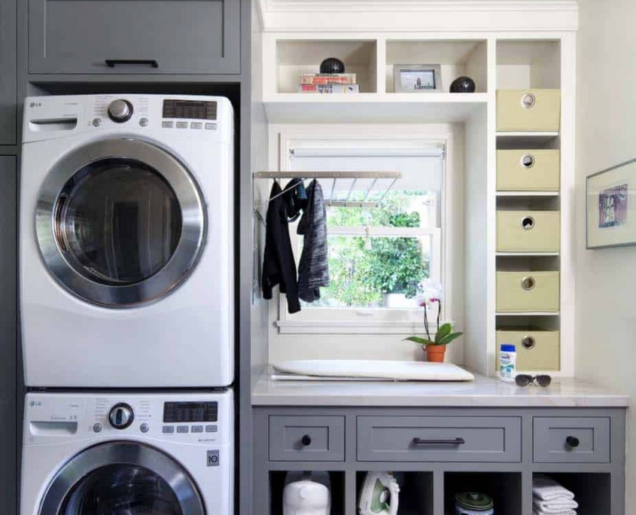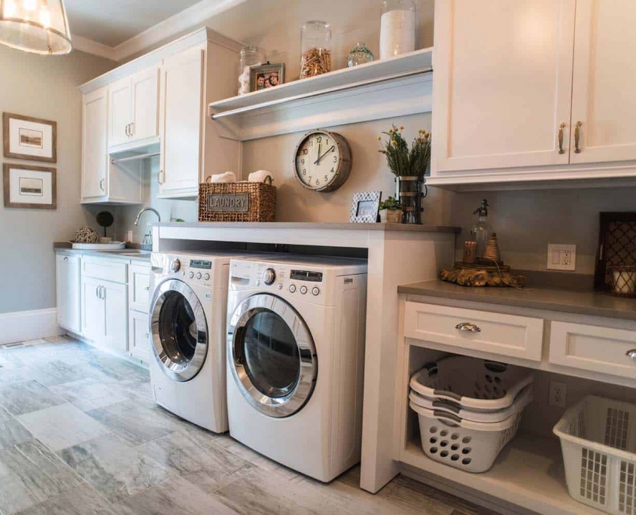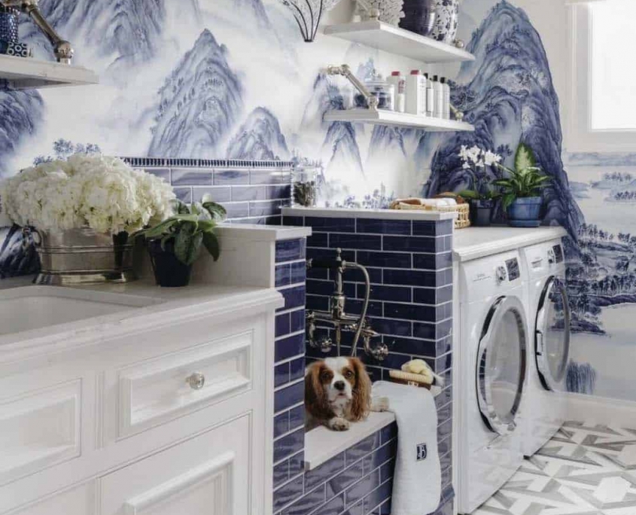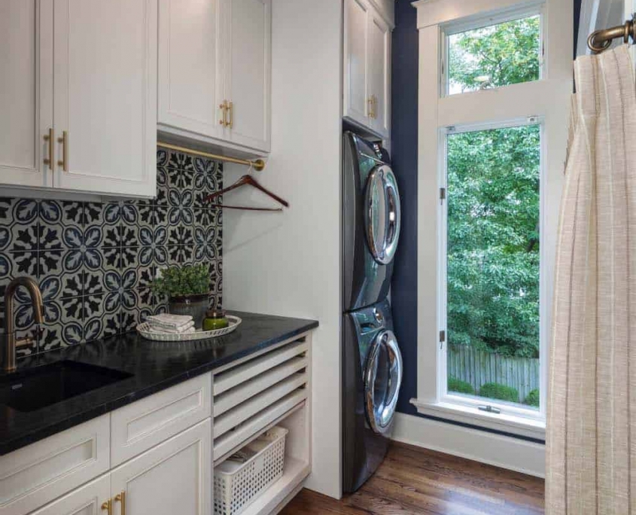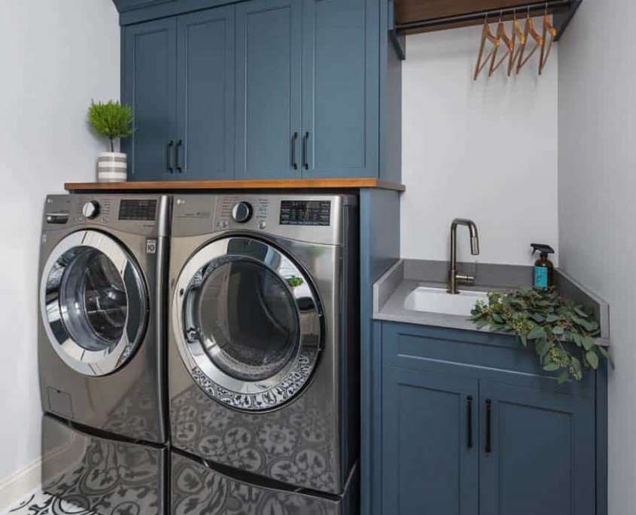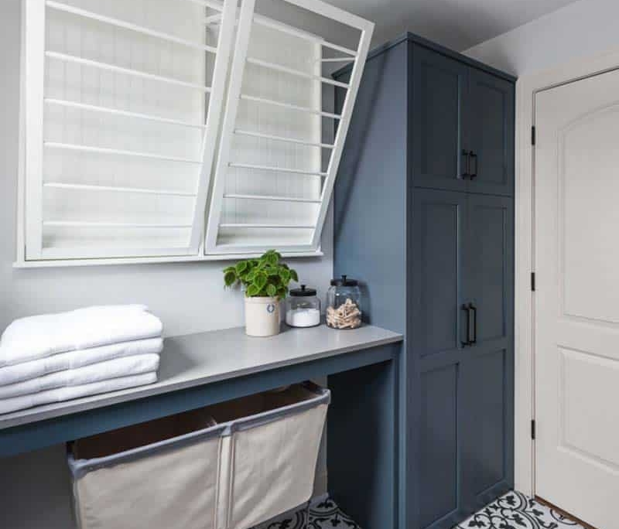Today we have put together a collection for you of incredible laundry room design ideas that are functional, stylish, and full of inspiration. We have featured several different styles of laundry rooms and varying sizes. However, we tried to stay more on the small side since many of you have expressed how you prefer small laundry room design inspiration.
This traditional laundry room cabinetry was painted in Brushed Aluminum 1485 | Benjamin. You can find the drying rack.
This laundry room features a dog wash that is 30″ x 30″. The dog bed in the cabinet was made. The laundry space is 7′ x 8′- 1/2.
This laundry room provides plenty of space for a large-capacity washer/dryer, as well as for ironing, folding, and air-drying delicates on a hanging rod above the sink. The backsplash is a gray glass subway tile.
The drying rack was painted in the same finish as the cabinets for a cohesive aesthetic. There is also a hanging rack above the sink for hanging dripping wet clothing. Custom cabinets provide plenty of storage options to keep this space clean and inviting.
A stackable washer/dryer is separated by a pull-out sorting/folding table. The cabinets were custom designed for functionality. Cabinet hardware is the trinity pulls from House of Knobs.
A functional closet provides a customized laundry niche for homes limited on space. The length is 96″ and the area is basically split into three 30″ spaces with room for the doors to pocket. On the left is custom pull out drawers for storage. On the far right is a cabinet with a sink and overhead rod for hanging delicates.
This laundry room features lots of built-in cubbies for organization and storage. The cabinets are painted. A wall-mounted drop-down drying rack is set. There is also a countertop ironing board for efficiency.
All of the cabinetry was custom-made to maximize this small laundry space. Upper cabinets feature sliding doors. The doors are a custom ebony stain, while the hinges were purchased. The washer and dryer are Miele, with a 46″ countertop for sorting/folding. Adding visual interest to this closet space is a wallpaper from Hermes. The closet is approximately 68″ x 28″.
A farmhouse laundry room features stylish touches, including a wall clock and a “Laundry” woven basket. Flooring is a porcelain tile with random patterns to give it a natural marble look – size is 12×24. The room size is roughly 12′ wide by 19′ long.
Hand-painted wallpaper. The dog wash was tiled in 2″ x 8″ tiles from Country Floors. Countertops and open shelves are designed to match, featuring an ogee edge. Parquet flooring in marble. Laundry room size: 11’7″ x 7’7″. 24-inch Bosch 800 series washer/dryer fits this narrow footprint.
The countertop is black soapstone. Drying racks are custom built using standard drawer glides, mesh laundry bags and painted wood face frames. Laundry room dimensions: 8′-9″ x 6′-0″, ceiling height 9′-11″.
This small laundry room offers 63 square feet — 7 by 9 feet of space, complete with ample storage and a drying rack space.
With the many benefits of updating your kitchen, we encourage you to contact us to speak with our KSI kitchen experts.
We are offering a free consultation for your plan and budget control. We can sit down with you to discuss your vision for your kitchen.
Whether you’re looking to make the necessary updates to increase the marketability of your home, increase the functionality of the room, or create more storage space to help with organization, we can help you create the kitchen of your dreams.
