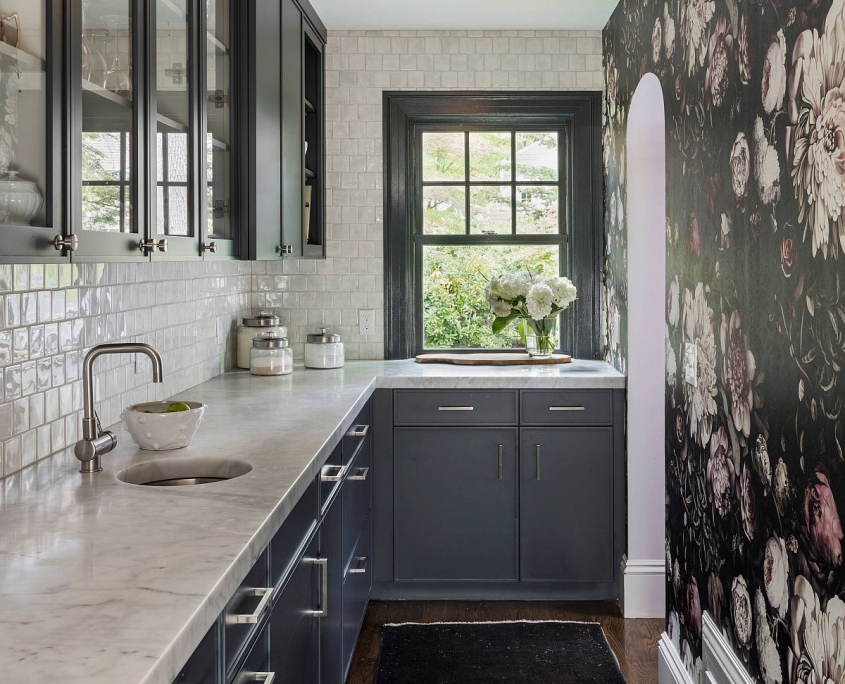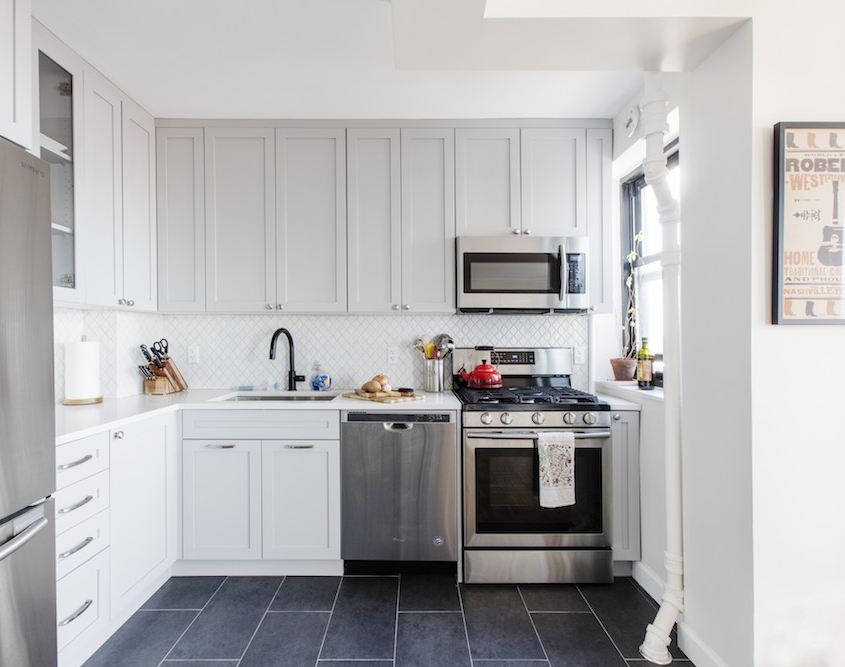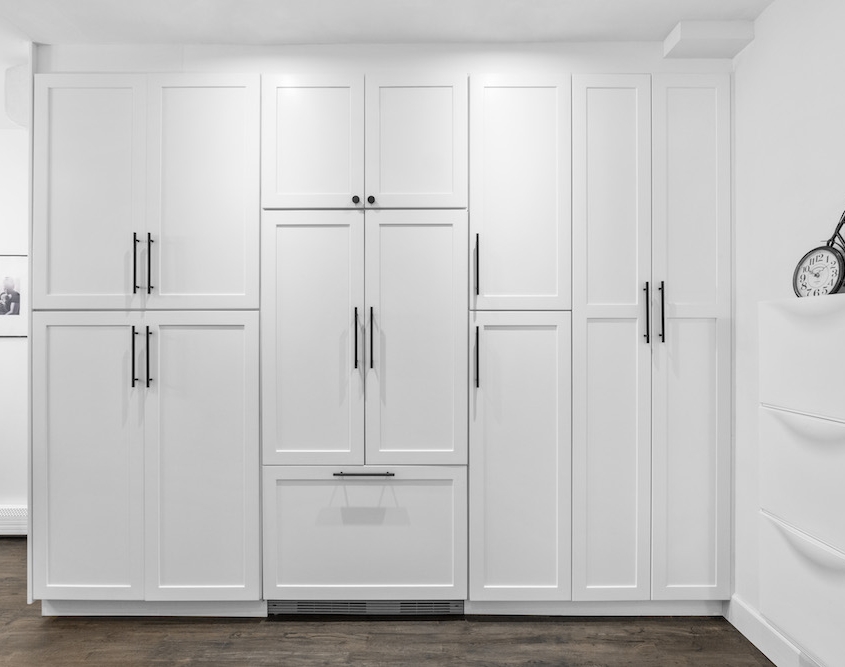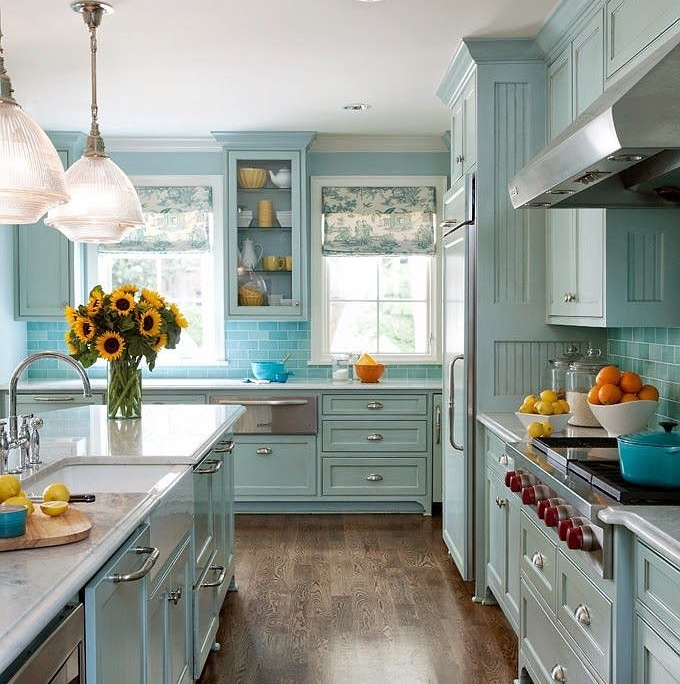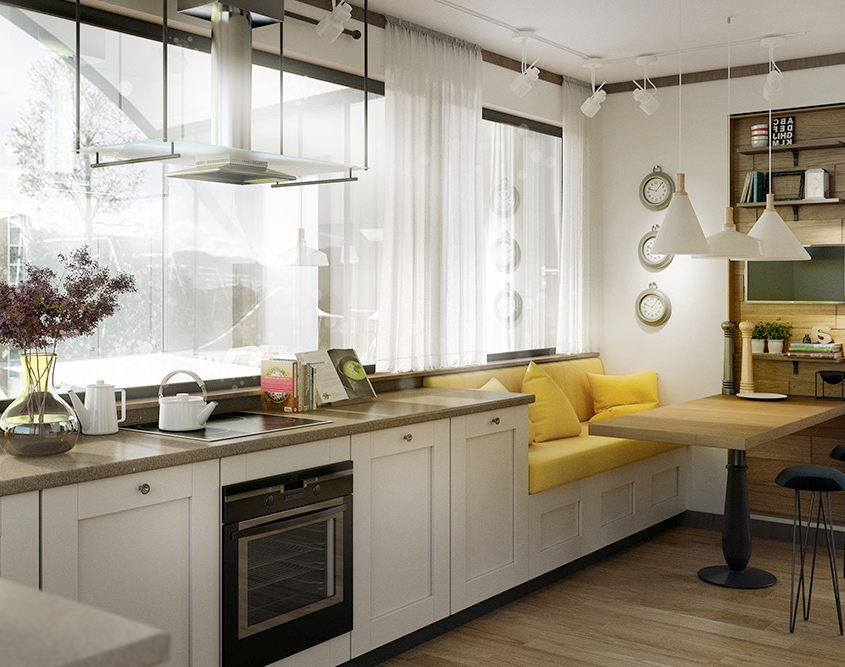There is so much to take into consideration before taking on one of the biggest home projects, the kitchen remodel. In order to get the space of your dreams, it’s important to ask yourself the following questions before starting.
How do you plan on using the kitchen?
Kitchens aren’t just for cooking! Everyone uses their kitchen just a little differently than their neighbors and you want your space to reflect your lifestyle. Are you a budding chef creating new recipes and gourmet meals? If so, more emphasis should be placed on the location of appliances and prep space as well as the possibility of additional sinks and larger cabinets to accommodate all of your supplies.
Not a big cooker, but need space for entertaining? Having space for a large kitchen island for all your friends and family may be more better for this type of function. It’s important to clearly specify what you would like to use the kitchen for in order to plan effectively!
Space and footprint are important to take into consideration when planning a kitchen remodel. Every last inch matters and has to be taken into account when planning to add an island, additional sinks, or storage. If space is tight, are you able to knock out walls to add additional square footage? For the layout, a kitchen designer is a valuable source as they can help you figure out the best possible solution.
This is one of the most critical factors in a remodel. Kitchen renovations can range greatly in cost with every detail adding additional money. Cabinet door and finish choices, as well as decorative and storage features, can affect the budget greatly. Other selections such as countertop, backsplash, and appliances run the gamut in price.
Therefore, it’s important to set a realistic budget from the beginning and know that there may be some compromises along the way in your renovation process.
How much storage do I need? Anything special being stored?
Take stock of all that needs to be stored in your new kitchen. Do you have to have space for all your family heirloom china? Are you a big entertainer and have large serving pieces that need a space? Also, take into consideration any larger countertop appliances that you will want a hiding spot for. Before starting the renovation, this is the time to make sure all of your items are accounted for and have a spot in the new space.
It’s always nice to have a view of the outdoors in any space of the home and the kitchen is no exception! Make sure that your remodeled kitchen allows you to maximize your connection to the outdoors, whether it be through windows or French doors. This connection will help your space appear larger and brighter.
How does the kitchen connect to other rooms in the house?
This question goes back to how the space is to be used. Most people want an open floor plan where the kitchen is easily connected to the family room and dining room. This makes entertaining easy, as guests can mix and mingle in the main rooms. Other homeowners may want the kitchen hidden from the main areas, especially if they cook a lot and know the space won’t always look pristine. It’s also important to take into account appropriate dimensions for walkways when planning the layout of the space. If the kitchen is connecting to main rooms, you want a nice amount of space for people to pass, as opposed to having it tucked away in a corner of the house.
There’s at least one thing you have to like about your current kitchen! It could be the layout and you just want updated finishes or it could be how convenient it is to the dining room. Keep that in mind when planning the new space and incorporate it into your plans. For more design ideas, check KSI Cuisine Solutions for daily updating pictures and blogs.
