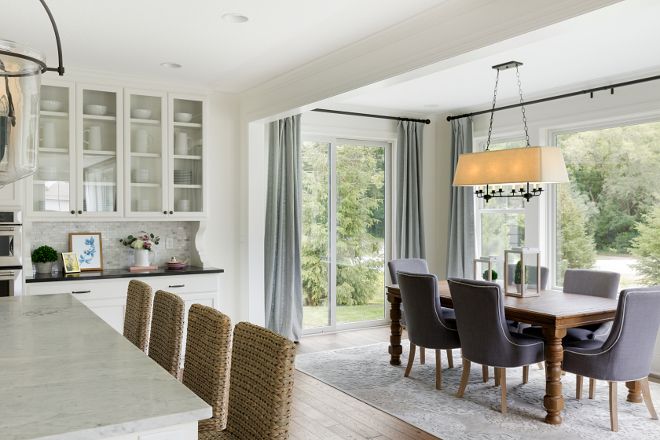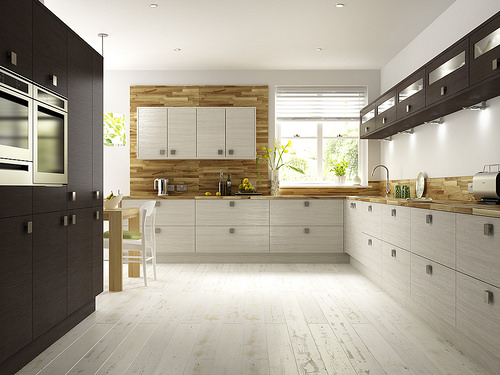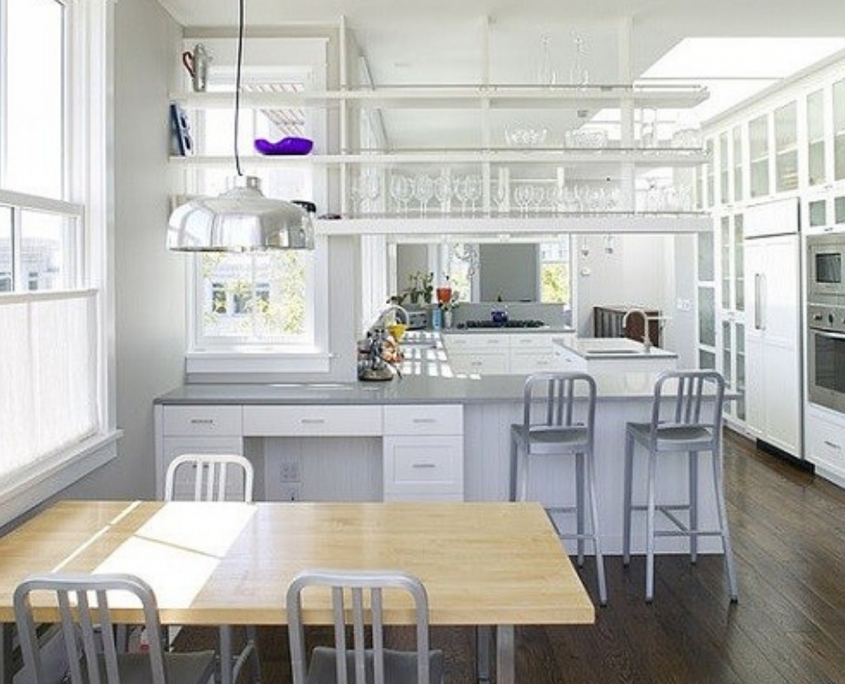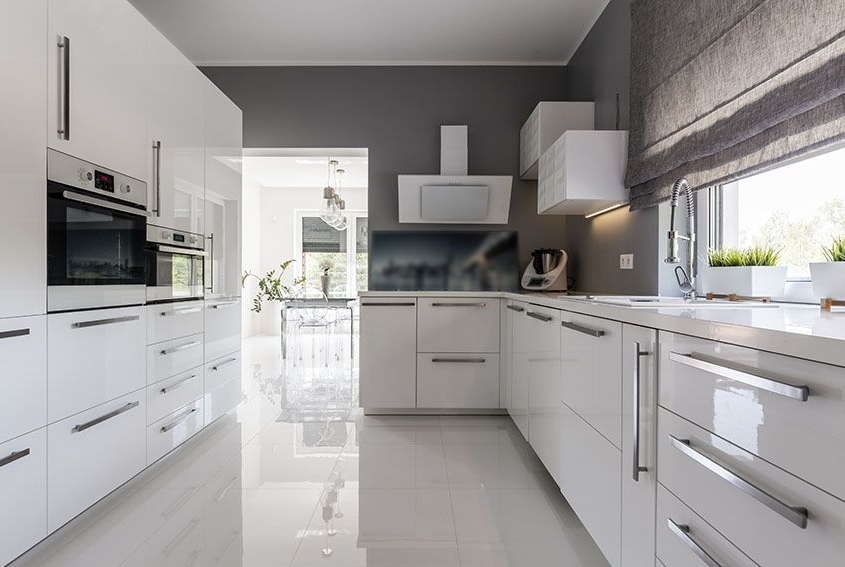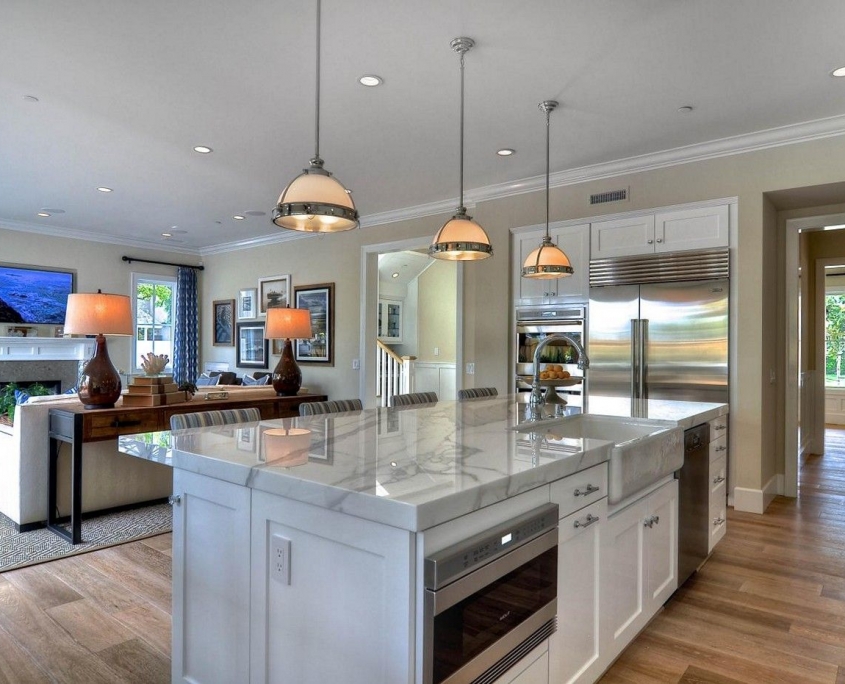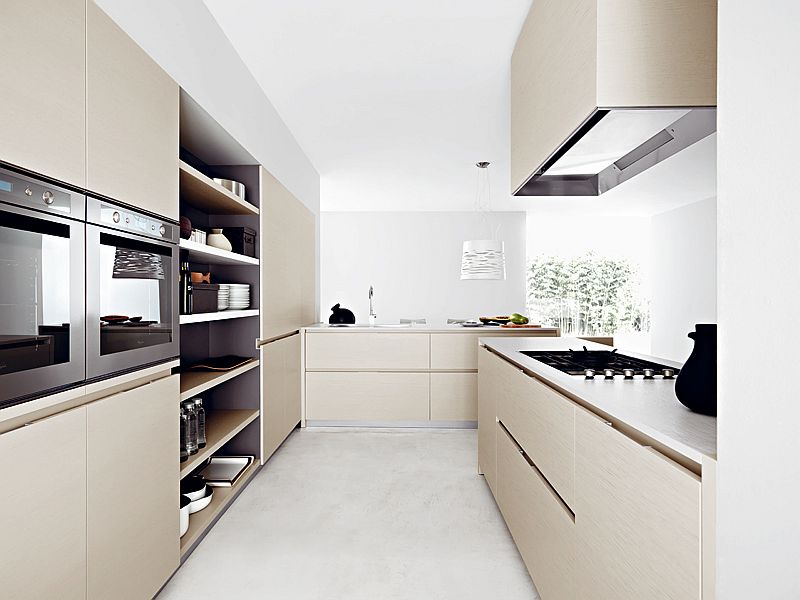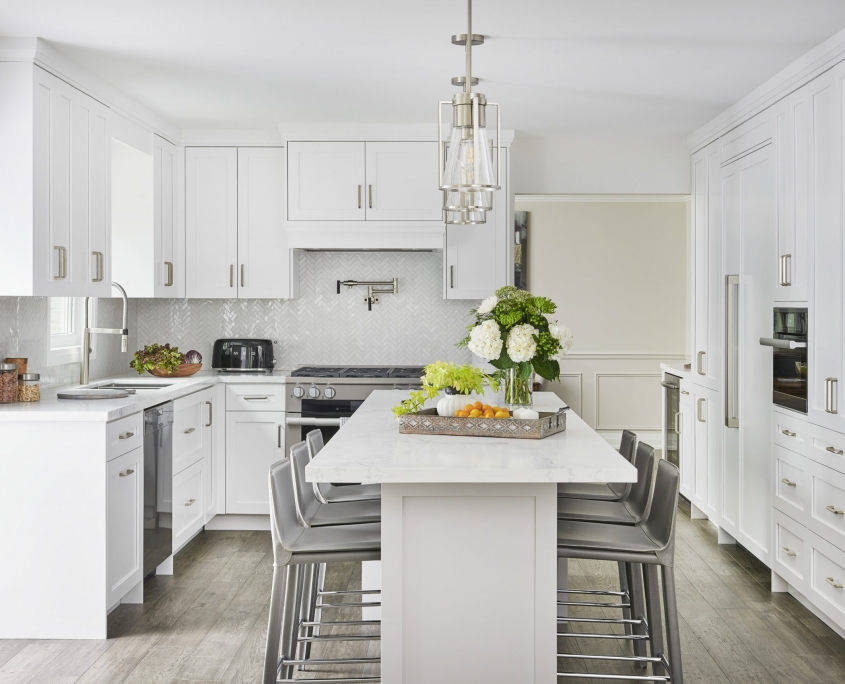If you’re looking to learn more about the benefits and setbacks that go along with open and closed kitchens, we’ve got you covered. Read on to get the tips.
WHAT IS AN OPEN CONCEPT KITCHEN?
An open concept kitchen is defined as a kitchen layout with few or no dividing walls and partitions separating it from the rest of the dining and living room. This design is popular because it removes the barrier between the cooking area and the entertaining area, allowing one to flow seamlessly into the other.
PROS OF OPEN CONCEPT KITCHEN
There’s a reason that open concept kitchens are so popular. For one, having no walls separating the living room, dining room, and kitchen means that the space can be filled with more light. Since these rooms tend to have larger windows, it can make the kitchen that much brighter when you break the walls down in between.
In terms of real estate, an open concept kitchen can also up your resale value significantly, since this style is so on-trend right now. Another practical benefit you can expect from this kitchen model is that it maximizes space and creates the illusion of more room at the same time.
Lastly, from a homeowner’s perspective, you can have a clear view of what your children are up to and you can check in with your guests and socialize, all while preparing a meal at the same time.
CONS OF OPEN CONCEPT KITCHEN
When you are prepping and cooking food in an open concept kitchen, this means your living room and dining room are exposed to all the sights and smells that go along with that. Your furniture will soak up the grease and smells from your cooking, and your guests will have a front-row seat to all the messy ins and outs of making dinner. The element of surprise is totally gone, and the final masterpiece doesn’t look as impressive when your friends and family have watched all the chopping, mixing, sautéing, and frying that went into the finished product.
