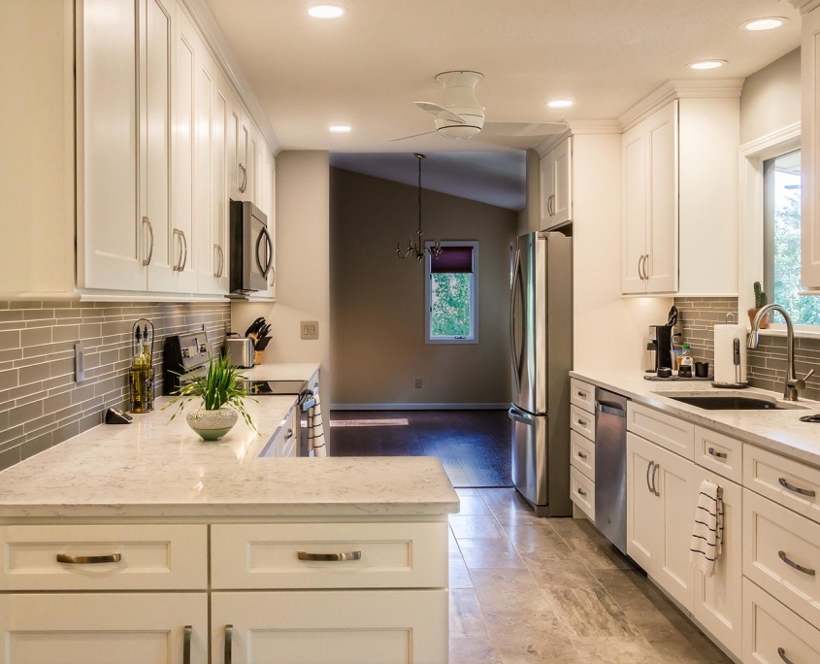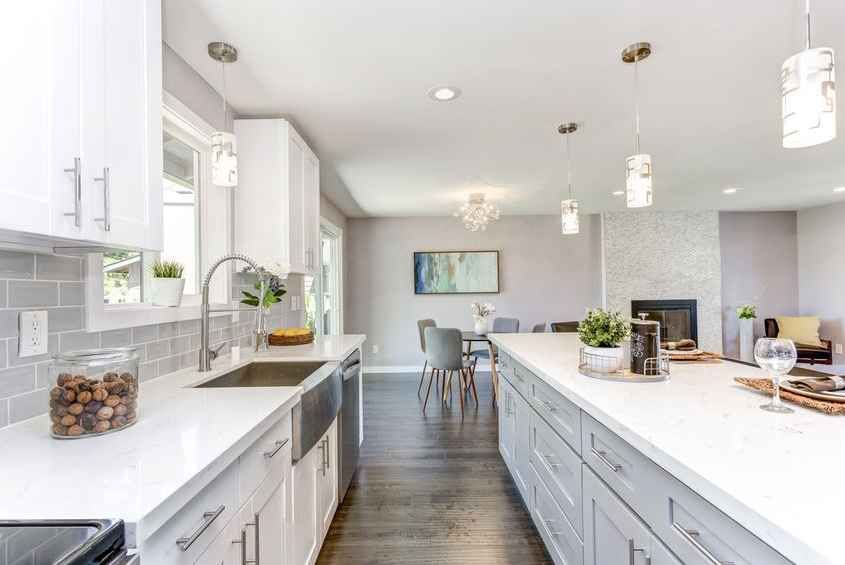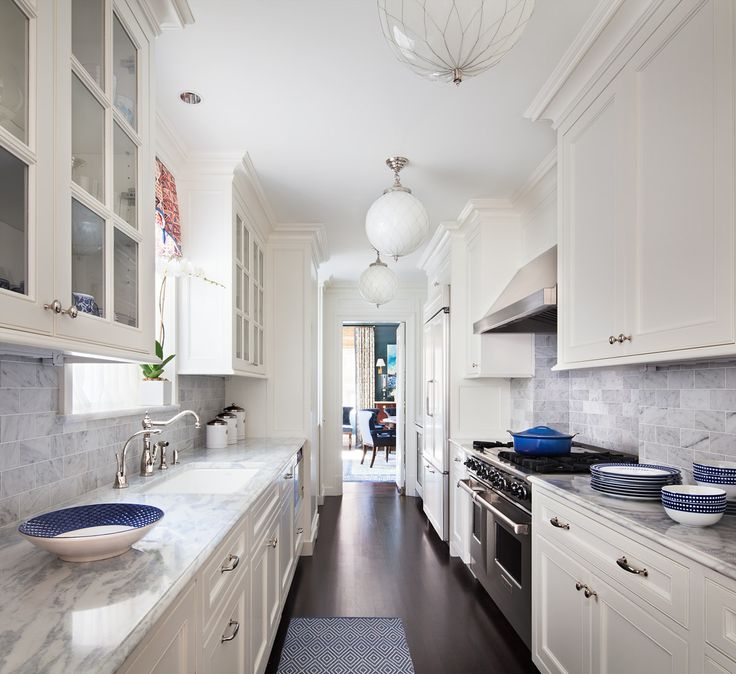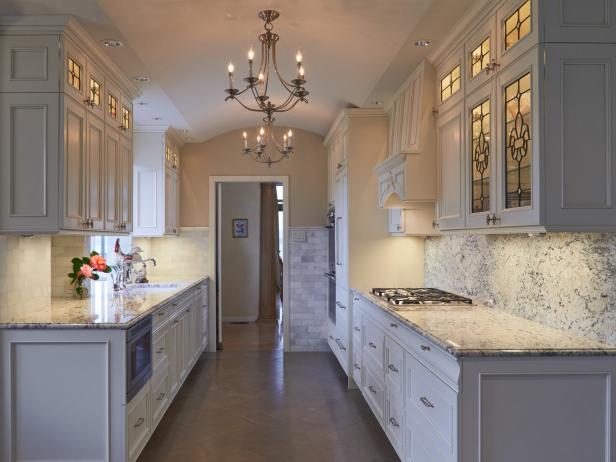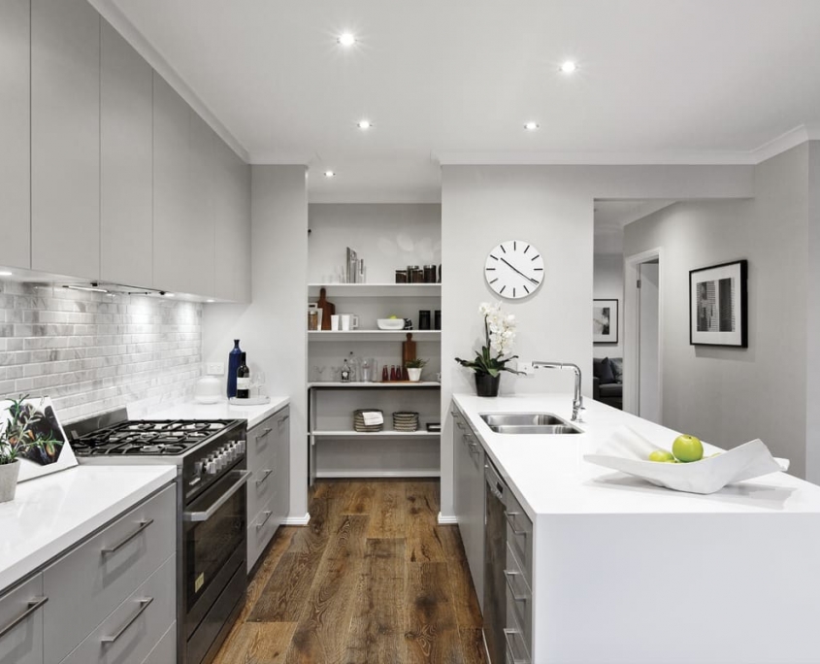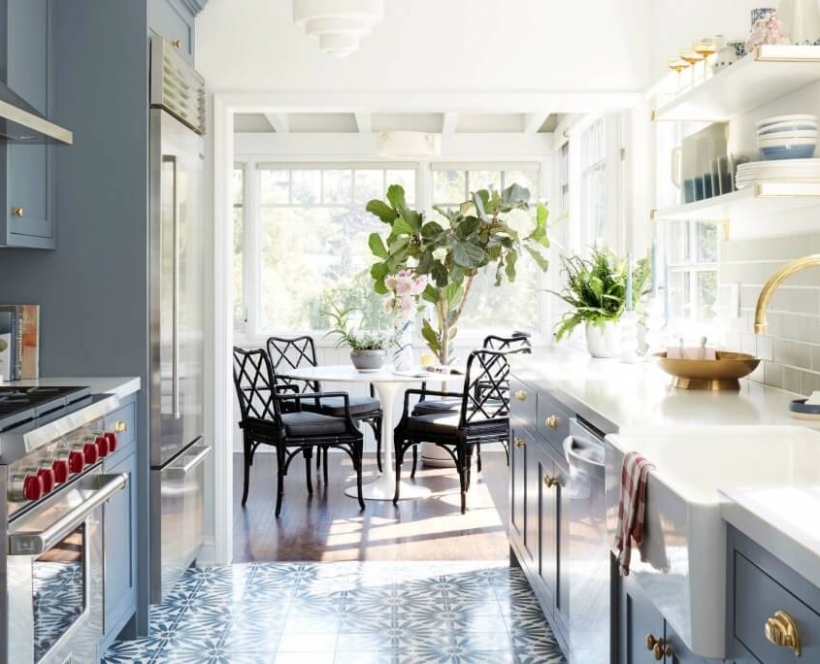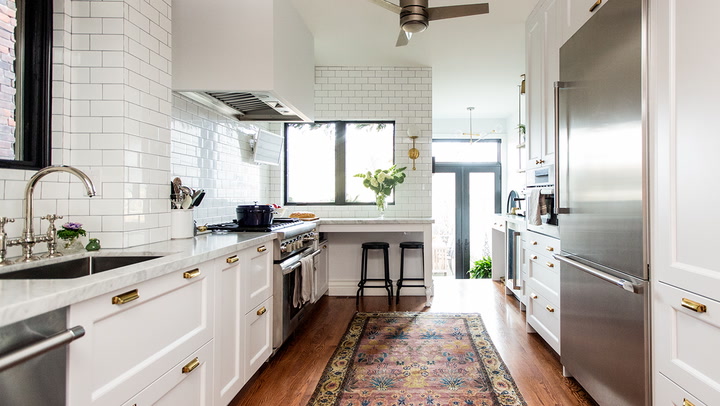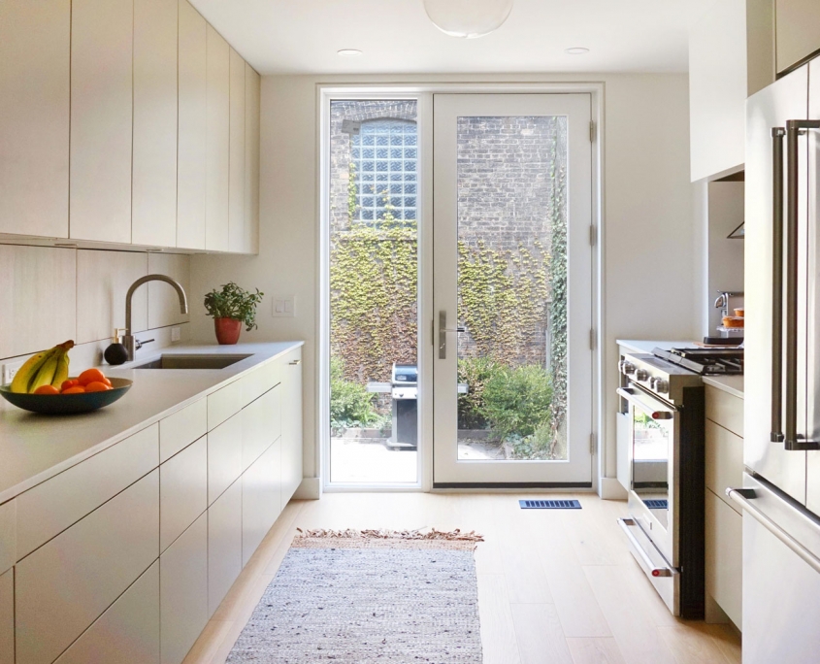Whether you’re a home design buff or planning to remodel your kitchen for the very first time, you’ve probably heard the term “galley kitchen” thrown around before.
This style of kitchen is defined by its two small cooking workspaces that are lined up along two walls with an open area in the center. Typically found in modestly sized apartments and compact homes, the main purpose is to provide all the basics of a kitchen, without taking up an unnecessary amount of room.
If you are planning on installing a galley kitchen or remodeling your existing one, read on and find out how to make the most of it!
1. CHOOSE YOUR GALLEY STYLE
When it comes to galley styles, there are two main types: symmetrical and asymmetrical. Depending on the amount of space you are working with and how you choose to design the layout, you may be tempted to go with the symmetrical look, which means that the two runs are the same length and that the appliances and installations are lined up similarly. If you prefer to go the asymmetrical route, you have a lot more freedom in how you choose to design your kitchen, and you can choose to keep one side for tall units and one side for wall units or mix and match the two. Both types of designs have their pros and cons, and it really just comes down to your personal taste and needs. Make sure to determine which style you like best before you proceed with the rest of the kitchen planning.
2. CONSIDER A GALLEY WITH AN ISLAND
If you are not a fan of being in an enclosed kitchen, you can swap out one run for an island instead. If you choose to go with an island, that will create an asymmetrical design, where you can store your sink or a stove top.
The other side of the kitchen will have a longer stretch of units and cabinets. The beauty of having an island is the extra cooking room it provides and the way it opens up that part of your home.
3. CREATE AN OPTICAL ILLUSION
One of the aspects that homeowners are most wary of when it comes to a galley kitchen is the tightness of space. Luckily, there are some easy and clever ways to open up your kitchen station and create the illusion of more room. When choosing cabinets and paint colors, search for items in white or pale hues that are sleek and minimalistic.
Look for glossy and shiny paint finishes that will create a reflection so light can bounce off your kitchen runs and open up space. Also, focus on lighting that is unobtrusive but still bright and powerful, which will also help to showcase your kitchen instead of closing it in.
4. CREATE SEPARATE STATIONS
When you are working with small kitchen space, it’s all the more crucial to create designated stations for baking, cooking, prepping, and more. By having a set area where certain tools and supplies are kept, you won’t have to feel cramped and running in circles looking for a specific ingredient or appliance.
