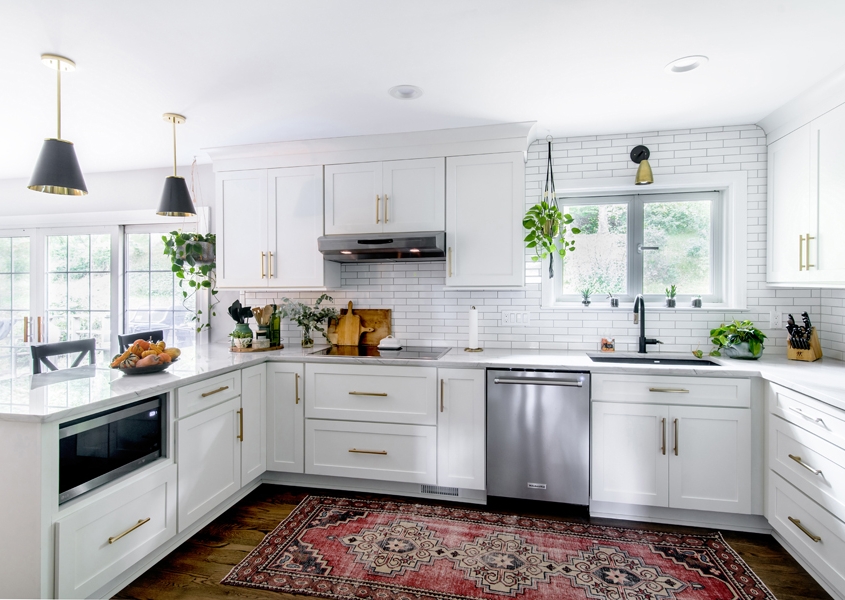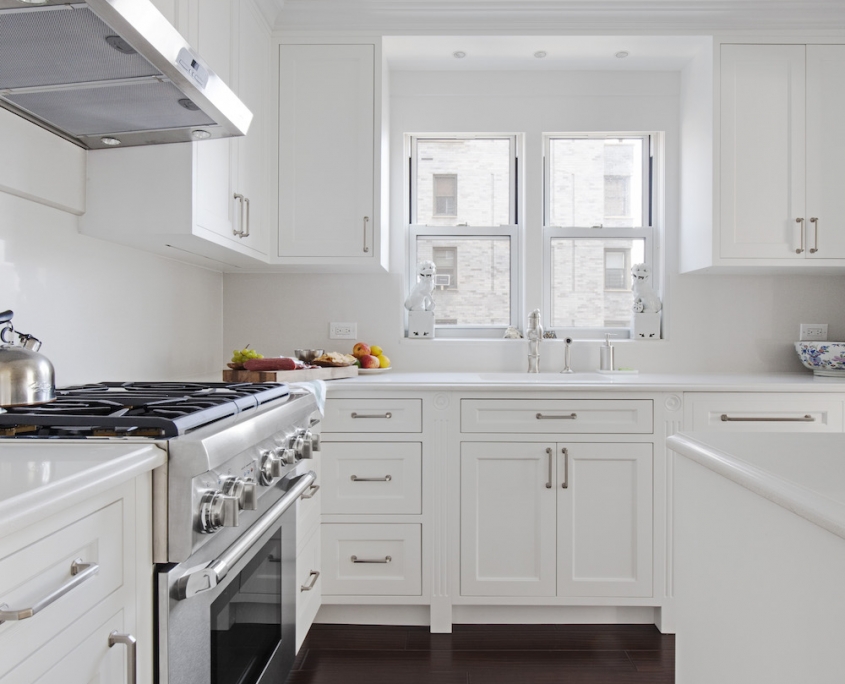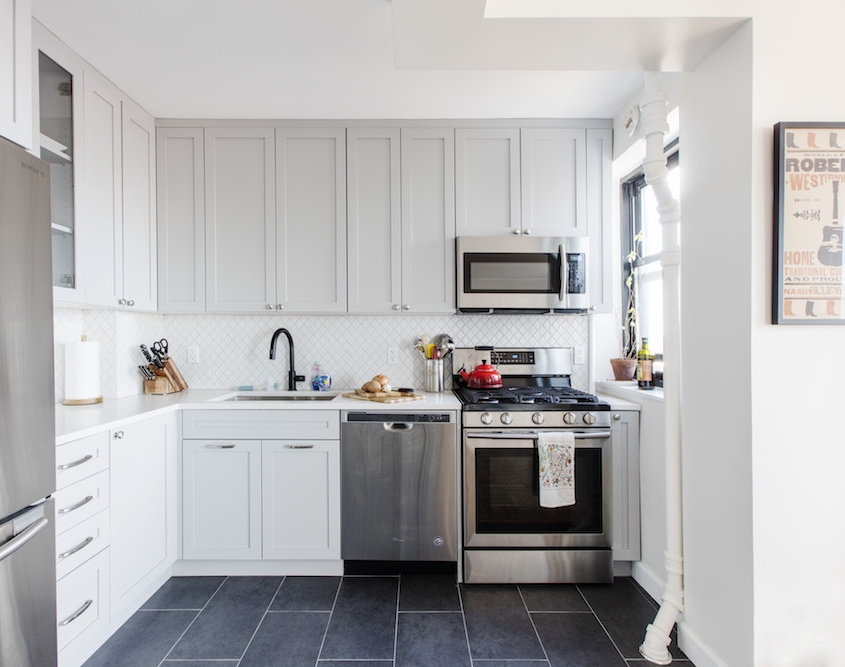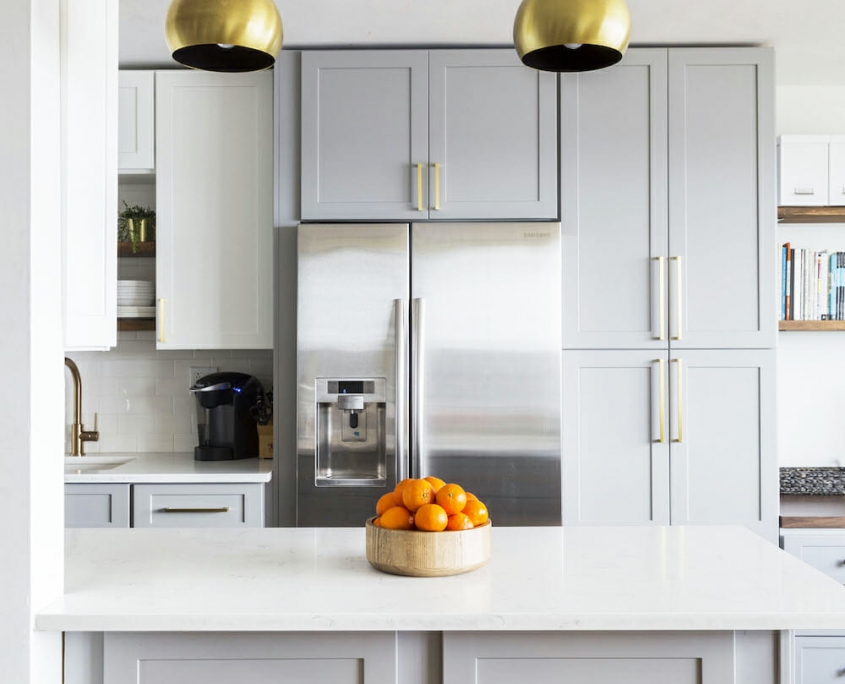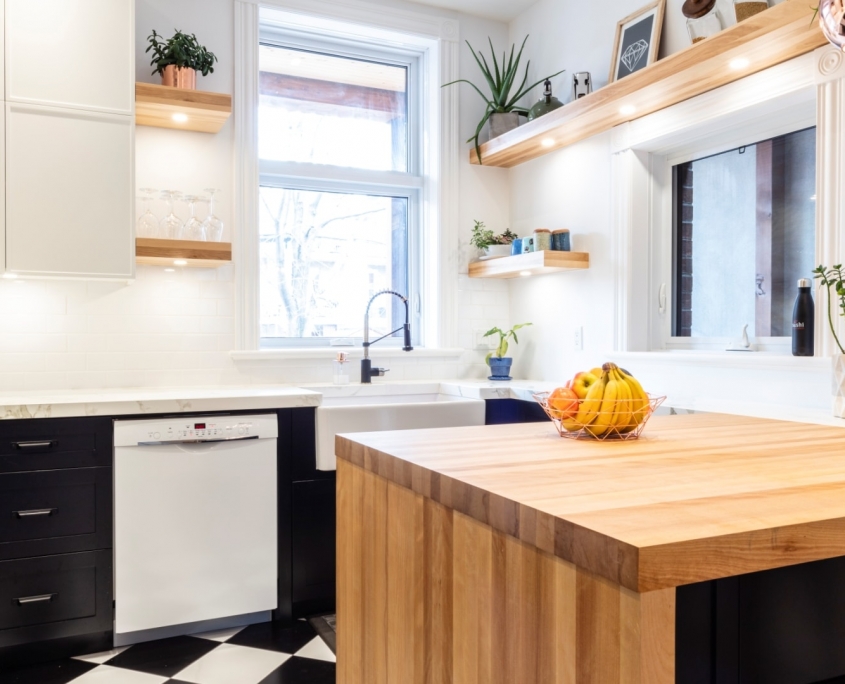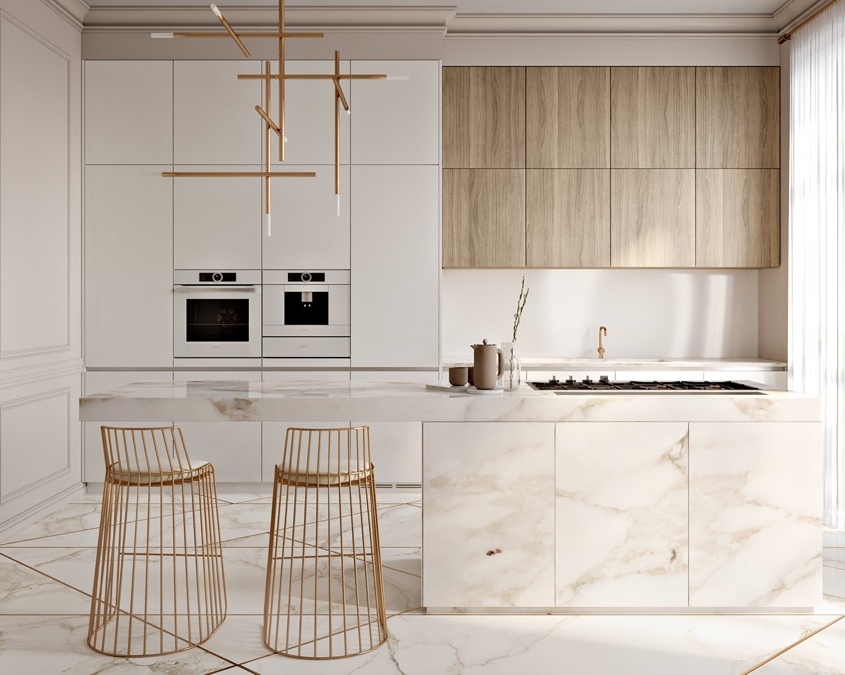As winter approaches, most of us will be spending more time indoors. If your limited square footage is feeling more cramped than usual, maybe it’s time for a makeover. Before you begin renovation project planning this season, check out these tips and tricks to make a small home seem more spacious.
Smart Storage And Spatial Design
Clutter and a lack of storage can make even the largest home feel tight and uncomfortable. When square footage is on the smaller side, it’s vital to maximize your storage capabilities with a carefully planned spatial design. From tall kitchen cabinets that take advantage of valuable, vertical real estate, to a custom closet system that makes the most of your existing storage space, keeping the clutter contained should top the list when renovation project planning.
Other smart storage additions include inside cabinet accessories that organize all your cooking and serving essentials and keep your countertops and kitchen island clear and tidy.
You’ll also want to tuck away your trash can behind closed doors and make the most of your kitchen pantry with space-saving solutions. But don’t just focus on the kitchen alone.
Other rooms in the home can benefit from custom cabinetry and better organization as well, like the laundry room, TV room, home office, bathroom, and beyond.
Scale And Purpose
When adding furniture and decorative accents to a small home, keep scale and purpose in mind. If your TV room is tiny, you wouldn’t want to fill the space with an oversized sofa, massive coffee table, and a giant fiddle leaf fig tree. Make sure your furniture, area rugs, and decor are appropriate for the scale of the room and also serve a purpose.
The same holds true for the flooring you choose when renovation project planning. In a small home, keep scale in mind by opting for smaller planks and tiles. Also, make sure your flooring flows seamlessly from room to room, especially if you have an open concept living space.
Options like creamy marble, warm, wood-look tile, and luxury vinyl are ideal for use throughout the entire home, including wet areas like the kitchen, and create the illusion of a more open (rather than divided) interior.
In addition to maximizing storage, tall kitchen cabinets help to make ceilings seem higher, as does raising your drapery rods to visually elongate the space. Other ways to counteract low ceilings and make a room seem more spacious include painting your walls, ceilings and moldings in the same light, neutral hue.
Blurring the lines in this monochromatic manner helps to create the illusion of more space. Other tricks can make your home seem brighter and more open, such as adding mirrors that reflect light around the room or glass doors to your cabinetry. Classic design choices like a subway tile backsplash, simple pendant lights, or streamlined furniture can also help to add style without overwhelming a small space.
These tips can help make a small home seem more comfortable and spacious, so you can finally embrace the coziness of your home instead of feeling claustrophobic.
With the many benefits of updating your kitchen, we encourage you to contact us to speak with our KSI kitchen experts.
We are offering a free consultation for your plan and budget control. We can sit down with you to discuss your vision for your kitchen.
Whether you’re looking to make the necessary updates to increase the marketability of your home, increase the functionality of the room, or create more storage space to help with organization, we can help you create the kitchen of your dreams.
